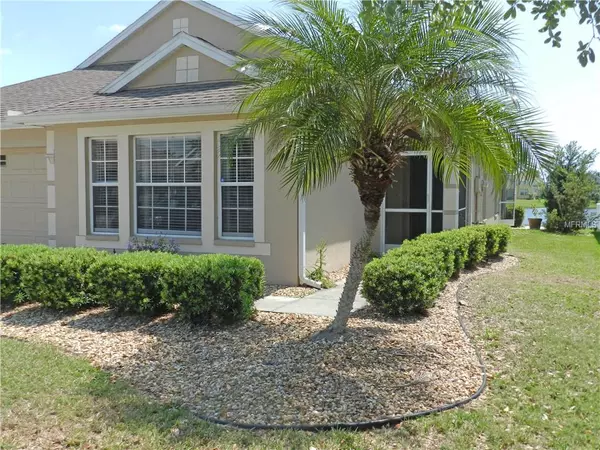$263,900
$263,900
For more information regarding the value of a property, please contact us for a free consultation.
5124 58TH TER E Bradenton, FL 34203
3 Beds
2 Baths
1,653 SqFt
Key Details
Sold Price $263,900
Property Type Single Family Home
Sub Type Single Family Residence
Listing Status Sold
Purchase Type For Sale
Square Footage 1,653 sqft
Price per Sqft $159
Subdivision Silverlake A Sub
MLS Listing ID N6105125
Sold Date 07/01/19
Bedrooms 3
Full Baths 2
Construction Status Appraisal,Financing,Inspections
HOA Fees $83/qua
HOA Y/N Yes
Year Built 2006
Annual Tax Amount $2,102
Lot Size 7,405 Sqft
Acres 0.17
Property Description
GORGEOUS LAKE VIEW AND LOCATED IN THE EVER POPULAR, GATED COMMUNITY OF SILVERLAKE! This 3 Bedroom, 2 Bath immaculate home has a split floor plan that was so well designed to give you the spaciousness created by high ceilings, light from several windows and sliding glass doors which promote an open, airy and breezy feeling as you enter. Kitchen is centrally located, boasts 42" cabinets and is open to the great room. Wood laminate flooring throughout the dining room and living area. The large master bedroom has a wonderful view of the lake and your own private entrance to the lanai. Master bath has a double vanity, large walk-in shower and impressive walk-in closet. Looking for relaxation...just kick back, relax and take in the stunning lake views on your screened in lanai. Such a great location and within minutes to restaurants, shopping, entertainment, medical facilities and the interstate (I-75). Less than 15 miles to any of the Beautiful Gulf Coast Beaches…including Bradenton Beach, Lido Beach and Siesta Key. With Low HOA fees, NO CDD and an A Rated School District, there is not much more you could ask for!
Location
State FL
County Manatee
Community Silverlake A Sub
Zoning PDR/PDMU
Direction E
Interior
Interior Features Ceiling Fans(s), High Ceilings, Open Floorplan, Split Bedroom
Heating Central
Cooling Central Air
Flooring Carpet, Laminate
Fireplace false
Appliance Dishwasher, Dryer, Electric Water Heater, Microwave, Refrigerator, Washer
Exterior
Exterior Feature Rain Gutters, Sidewalk, Sliding Doors
Garage Driveway, Garage Door Opener
Garage Spaces 2.0
Community Features Deed Restrictions, Gated, Playground, Sidewalks, Water Access
Utilities Available Cable Connected, Electricity Connected, Fire Hydrant, Public, Sprinkler Meter, Street Lights
Waterfront true
Waterfront Description Lake
View Y/N 1
View Water
Roof Type Shingle
Porch Enclosed, Screened
Parking Type Driveway, Garage Door Opener
Attached Garage true
Garage true
Private Pool No
Building
Lot Description City Limits, Level, Sidewalk, Paved
Entry Level One
Foundation Slab
Lot Size Range Up to 10,889 Sq. Ft.
Sewer Public Sewer
Water Public
Structure Type Block,Stucco
New Construction false
Construction Status Appraisal,Financing,Inspections
Schools
Elementary Schools Tara Elementary
Middle Schools Sara Scott Harllee Middle
High Schools Braden River High
Others
Pets Allowed Yes
HOA Fee Include Maintenance Grounds
Senior Community No
Ownership Fee Simple
Monthly Total Fees $83
Acceptable Financing Cash, Conventional, FHA, VA Loan
Membership Fee Required Required
Listing Terms Cash, Conventional, FHA, VA Loan
Special Listing Condition None
Read Less
Want to know what your home might be worth? Contact us for a FREE valuation!

Our team is ready to help you sell your home for the highest possible price ASAP

© 2024 My Florida Regional MLS DBA Stellar MLS. All Rights Reserved.
Bought with TREND REALTY

GET MORE INFORMATION





