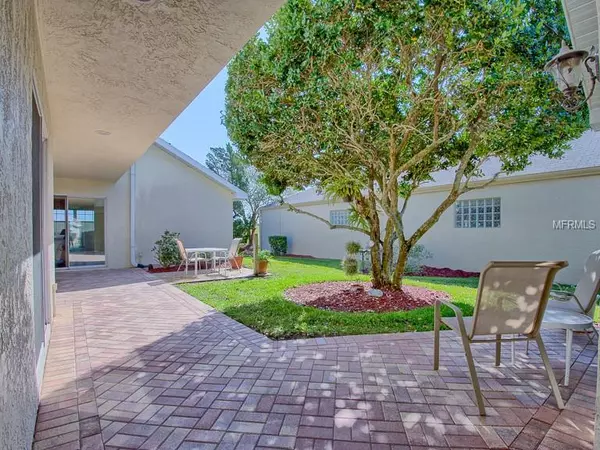$215,000
$219,900
2.2%For more information regarding the value of a property, please contact us for a free consultation.
17729 SE 115TH CT Summerfield, FL 34491
3 Beds
3 Baths
1,642 SqFt
Key Details
Sold Price $215,000
Property Type Single Family Home
Sub Type Single Family Residence
Listing Status Sold
Purchase Type For Sale
Square Footage 1,642 sqft
Price per Sqft $130
Subdivision Stonecrest
MLS Listing ID G5014185
Sold Date 06/14/19
Bedrooms 3
Full Baths 3
Construction Status No Contingency
HOA Fees $219/mo
HOA Y/N Yes
Year Built 1996
Annual Tax Amount $2,471
Lot Size 6,098 Sqft
Acres 0.14
Property Description
Stonecrest 55+ gated, golf course community with all the amenities, 4 pools, over 100 different clubs to join and 2 miles from The Villages, with golf cart access as this is a golf cart community. LOCATED ON THE 1ST FAIRWAY of the championship golf course, VILLA (zero lot line and POA monthly fee of 111.00 and yard maintenance of 108.00 = 219.00), perfect for those that like to travel or have a worry free yard maintenance. CONCRETE BLOCK AND STUCCO with 3 bedrooms and 3 bathrooms. PAVERS IN DRIVEWAY AND COURTYARD. This model is known for its separate Cassita (small house) located in the courtyard area that is perfect for guest or office or get away! Cassita has its own walk in closet and full bathroom. 2017 new laminate flooring, 2019 new bathroom vanities in master bathroom with new sinks and new moen faucets, 2019 new moen faucet in guest bathroom, 2018 two new toilets in master and 2nd guest room, 2 keyless entry locks for Cassita and main house, 2017 new quiet garage door opener, 2019 new dishwasher, flat top range, refrigerator and all are stainless as well as the microwave. 2018 new hot water heater. SAMSUNG WASHER AND DRYER NEGOTIABLE, high vaulted ceilings and sliding glass doors to lanai and courtyard. This Villa is lovely and ready for immediate occupancy.
Location
State FL
County Marion
Community Stonecrest
Zoning PUD
Interior
Interior Features Cathedral Ceiling(s), Ceiling Fans(s), Open Floorplan, Skylight(s), Solid Surface Counters, Split Bedroom, Vaulted Ceiling(s), Walk-In Closet(s), Window Treatments
Heating Central, Electric, Heat Pump
Cooling Central Air
Flooring Ceramic Tile, Laminate
Fireplace false
Appliance Cooktop, Dishwasher, Disposal, Electric Water Heater, Microwave, Refrigerator
Laundry Inside, Laundry Room
Exterior
Exterior Feature Rain Gutters
Garage Spaces 2.0
Utilities Available Cable Available, Street Lights, Underground Utilities
Waterfront false
Roof Type Shingle
Attached Garage true
Garage true
Private Pool No
Building
Foundation Slab
Lot Size Range Up to 10,889 Sq. Ft.
Sewer Public Sewer
Water Public
Structure Type Block,Concrete,Stucco
New Construction false
Construction Status No Contingency
Others
Pets Allowed Yes
Senior Community Yes
Ownership Fee Simple
Monthly Total Fees $219
Acceptable Financing Cash, Conventional
Membership Fee Required Required
Listing Terms Cash, Conventional
Special Listing Condition None
Read Less
Want to know what your home might be worth? Contact us for a FREE valuation!

Our team is ready to help you sell your home for the highest possible price ASAP

© 2024 My Florida Regional MLS DBA Stellar MLS. All Rights Reserved.
Bought with SPRUCE CREEK REAL ESTATE, LLC

GET MORE INFORMATION





