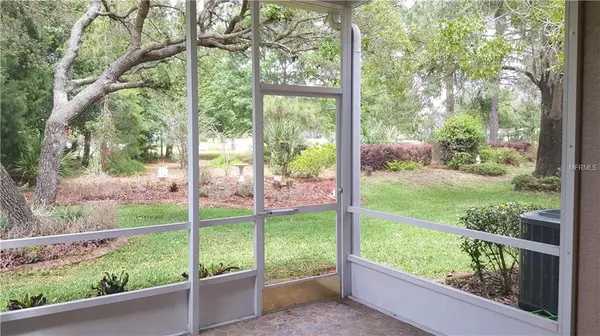$191,000
$199,574
4.3%For more information regarding the value of a property, please contact us for a free consultation.
7537 MOORGATE CT New Port Richey, FL 34654
3 Beds
3 Baths
1,921 SqFt
Key Details
Sold Price $191,000
Property Type Townhouse
Sub Type Townhouse
Listing Status Sold
Purchase Type For Sale
Square Footage 1,921 sqft
Price per Sqft $99
Subdivision River Ridge
MLS Listing ID W7811130
Sold Date 06/27/19
Bedrooms 3
Full Baths 2
Half Baths 1
Construction Status Financing,Inspections
HOA Fees $232/mo
HOA Y/N Yes
Year Built 2000
Annual Tax Amount $1,116
Lot Size 4,791 Sqft
Acres 0.11
Lot Dimensions 40' x 120'
Property Description
MASTER BEDROOM ON THE GROUND FLOOR! Absolutely beautiful, well maintained townhome in the gated community of River Ridge Country Club. Home is located in a quiet cul-de-sac with bright and cheery landscaping in both front and back. Open, spacious eat in kitchen overlooking a formal dining room and great room with sprawling ceilings to the second floor and bonus room. French doors lead out to a screened porch with a garden view of the backyard. Upstairs offers two additional bedrooms, full bath and bonus room/loft. Inside laundry room and half bath off hallway. Master bedroom suite has a garden/park like view of the backyard, huge walk in closet, additional storage in master bath under stairway, double sink vanity, soaking tub, step in shower. New roof January 2019 and both AC units were replaced in 2016. Monthly maintenance includes exterior maintenance, painting, roof, lawn care, gutter cleaning 2x year, annual pressure washing of driveway, private roads. Centrally located to Starkey Park, Trinity shopping, outlet mall, new Trinity hospital, churches and Tampa airport.
Location
State FL
County Pasco
Community River Ridge
Zoning MPUD
Rooms
Other Rooms Bonus Room, Breakfast Room Separate, Formal Dining Room Separate, Great Room, Inside Utility, Loft, Storage Rooms
Interior
Interior Features Cathedral Ceiling(s), Ceiling Fans(s), Eat-in Kitchen, High Ceilings, Open Floorplan, Solid Surface Counters, Split Bedroom, Stone Counters, Vaulted Ceiling(s), Walk-In Closet(s)
Heating Electric
Cooling Central Air
Flooring Carpet, Ceramic Tile, Wood
Furnishings Unfurnished
Fireplace false
Appliance Dishwasher, Disposal, Dryer, Electric Water Heater, Microwave, Range, Refrigerator, Washer
Laundry Inside, Laundry Room
Exterior
Exterior Feature French Doors, Irrigation System, Rain Gutters, Sprinkler Metered
Garage Driveway, Garage Door Opener
Garage Spaces 2.0
Community Features Association Recreation - Owned, Deed Restrictions, Gated, No Truck/RV/Motorcycle Parking
Utilities Available Cable Connected, Electricity Connected, Sewer Connected, Sprinkler Meter, Street Lights, Underground Utilities
Amenities Available Fence Restrictions, Gated
Waterfront false
View Garden, Trees/Woods
Roof Type Shingle
Porch Covered, Enclosed, Patio, Porch, Rear Porch, Screened
Parking Type Driveway, Garage Door Opener
Attached Garage true
Garage true
Private Pool No
Building
Lot Description In County, Level, Near Golf Course, Paved, Private
Story 2
Entry Level Two
Foundation Slab
Lot Size Range Up to 10,889 Sq. Ft.
Sewer Public Sewer
Water Public
Architectural Style Contemporary
Structure Type Block,Stucco,Wood Frame
New Construction false
Construction Status Financing,Inspections
Others
Pets Allowed Number Limit
HOA Fee Include Common Area Taxes,Escrow Reserves Fund,Maintenance Structure,Maintenance Grounds,Management,Private Road,Trash
Senior Community No
Ownership Fee Simple
Monthly Total Fees $232
Acceptable Financing Cash, Conventional, FHA, VA Loan
Membership Fee Required Required
Listing Terms Cash, Conventional, FHA, VA Loan
Num of Pet 2
Special Listing Condition None
Read Less
Want to know what your home might be worth? Contact us for a FREE valuation!

Our team is ready to help you sell your home for the highest possible price ASAP

© 2024 My Florida Regional MLS DBA Stellar MLS. All Rights Reserved.
Bought with RE/MAX ADVANTAGE REALTY

GET MORE INFORMATION





