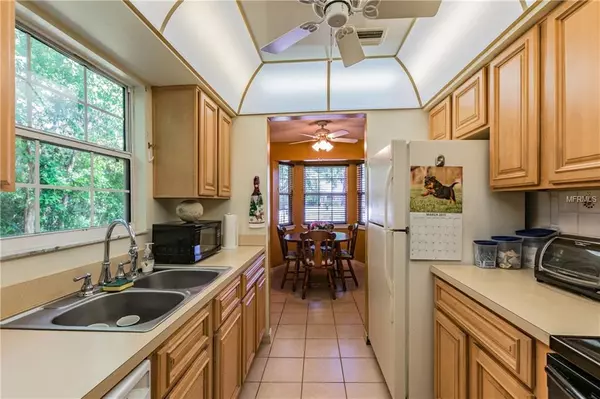$105,000
$113,900
7.8%For more information regarding the value of a property, please contact us for a free consultation.
12432 KNOLLBROOK LN Hudson, FL 34669
2 Beds
2 Baths
1,268 SqFt
Key Details
Sold Price $105,000
Property Type Single Family Home
Sub Type Single Family Residence
Listing Status Sold
Purchase Type For Sale
Square Footage 1,268 sqft
Price per Sqft $82
Subdivision Shadow Run
MLS Listing ID W7811051
Sold Date 04/15/19
Bedrooms 2
Full Baths 2
Construction Status No Contingency
HOA Fees $110/mo
HOA Y/N Yes
Year Built 1984
Annual Tax Amount $427
Lot Size 4,356 Sqft
Acres 0.1
Property Description
THE PERFECT 2 BEDROOM / 2 BATHROOM VILLA ON CUL-DE-SAC WITH BONUS ROOM! This end unit Villa provides an open floor concept
with vaulted ceilings which combines the living room, dining room, and bonus room! This kitchen boasts an eat-in kitchenette and relaxing views of the woods out the windows! This spacious master bedroom/bathroom is equipped with 2 closets (one walk-in), and a dual vanity! The bonus room makes this Villa unique and creates a relaxing space that is light and bright, and looks out toward the beautiful landscape! The fenced-in Courtyard out front provides another space to relax or entertain and is adjacent to beautiful woods full of Florida wildlife! All of this in the beautiful community of Shadow Run which is just 5 minutes away from the Suncoast expressway, and 10 minutes away from sunsets at Hudson Beach! All ages are welcome in Shadow Run. Community pool, trash pick-up, and ground maintenance are all included in the low $110/month HOA fee. Get here quickly, this one won't last long!
Location
State FL
County Pasco
Community Shadow Run
Zoning PUD
Rooms
Other Rooms Bonus Room, Family Room, Formal Dining Room Separate
Interior
Interior Features Cathedral Ceiling(s), Ceiling Fans(s), Eat-in Kitchen, Living Room/Dining Room Combo, Open Floorplan, Walk-In Closet(s), Window Treatments
Heating Central, Electric
Cooling Central Air
Flooring Carpet, Ceramic Tile, Wood
Fireplace false
Appliance Dishwasher, Disposal, Dryer, Electric Water Heater, Range, Range Hood, Refrigerator, Washer
Laundry In Garage
Exterior
Exterior Feature Rain Gutters
Garage Driveway
Garage Spaces 1.0
Community Features Deed Restrictions, Sidewalks
Utilities Available Cable Connected, Electricity Connected, Public, Underground Utilities
Waterfront false
View Trees/Woods
Roof Type Shingle
Porch Front Porch
Parking Type Driveway
Attached Garage true
Garage true
Private Pool No
Building
Lot Description Paved
Entry Level One
Foundation Slab
Lot Size Range Up to 10,889 Sq. Ft.
Sewer Public Sewer
Water Public
Structure Type Block
New Construction false
Construction Status No Contingency
Others
Pets Allowed Yes
HOA Fee Include Pool,Maintenance Grounds,Trash
Senior Community No
Ownership Fee Simple
Monthly Total Fees $110
Acceptable Financing Cash, Conventional, FHA, VA Loan
Membership Fee Required Required
Listing Terms Cash, Conventional, FHA, VA Loan
Special Listing Condition None
Read Less
Want to know what your home might be worth? Contact us for a FREE valuation!

Our team is ready to help you sell your home for the highest possible price ASAP

© 2024 My Florida Regional MLS DBA Stellar MLS. All Rights Reserved.
Bought with FLORIDA LUXURY REALTY

GET MORE INFORMATION





