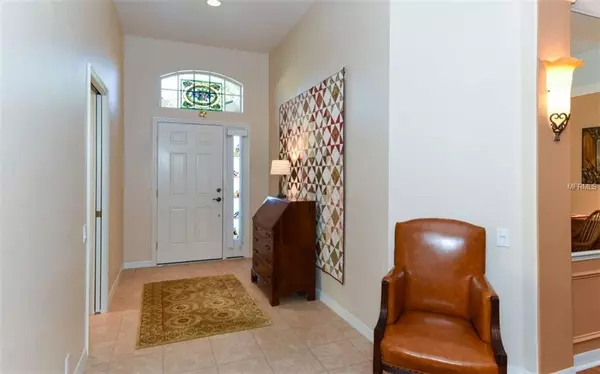$340,000
$345,000
1.4%For more information regarding the value of a property, please contact us for a free consultation.
9928 ROYAL LYTHAM AVE Bradenton, FL 34202
2 Beds
2 Baths
1,956 SqFt
Key Details
Sold Price $340,000
Property Type Single Family Home
Sub Type Single Family Residence
Listing Status Sold
Purchase Type For Sale
Square Footage 1,956 sqft
Price per Sqft $173
Subdivision River Club South Subphase Ii
MLS Listing ID A4431770
Sold Date 07/25/19
Bedrooms 2
Full Baths 2
Construction Status Appraisal,Financing
HOA Fees $64/ann
HOA Y/N Yes
Year Built 1999
Annual Tax Amount $3,022
Lot Size 6,969 Sqft
Acres 0.16
Property Description
Seller to contribute $5,000 towards buyers closing costs. Charming Arthur Rutenberg home located in the highly sought-after maintenance-free area of River Club that includes a community pool and clubhouse. Two bedrooms, two baths, Den, and bonus room sits on a beautiful, preserve lot with an abundance of privacy. This pristine home offers laminate and porcelain tile plank floors in den and main living area, and carpeted bedrooms. Other features include plantation shutters, wired for security, hurricane shutters, curb-it edging in front yard, rain gutters around entire home, and plenty of closet space located throughout home. Second bedroom has bay windows for added charm to home. Breakfast area also has a striking bay windows overlooking the pool area. Separate dining area is open and spacious to the great room. The great room has a beautiful built-in entertainment center and sliding glass doors leading into the expansive pool area with views of the serene preserve area behind home. Pool is solar heated and screened surrounded by beautiful landscaping that is lush and tranquil with all types of indigenous Florida plants. Two car garage has large cabinets and ceiling mounted wall shelving for added storage. Other touches include extra walk out pads from doorways to the outside to help keep dirt out. For an additional fee River Club has amenities that include golf course and tennis courts. Owner is willing to rent back after closing for a short time period.
Location
State FL
County Manatee
Community River Club South Subphase Ii
Zoning PDR/WPE/
Rooms
Other Rooms Bonus Room, Den/Library/Office, Great Room, Inside Utility
Interior
Interior Features Built-in Features, Ceiling Fans(s), Eat-in Kitchen, Living Room/Dining Room Combo, Open Floorplan, Walk-In Closet(s), Window Treatments
Heating Central
Cooling Central Air
Flooring Carpet, Ceramic Tile, Laminate, Tile
Furnishings Unfurnished
Fireplace false
Appliance Dishwasher, Disposal, Dryer, Electric Water Heater, Microwave, Range, Refrigerator, Washer
Laundry Inside, Laundry Room
Exterior
Exterior Feature Hurricane Shutters, Irrigation System, Lighting, Rain Gutters, Sidewalk, Sliding Doors
Garage Driveway, Garage Door Opener
Garage Spaces 2.0
Pool Auto Cleaner, In Ground, Screen Enclosure, Solar Heat
Utilities Available Cable Connected, Electricity Connected, Public, Sprinkler Meter
Waterfront false
View Park/Greenbelt, Trees/Woods
Roof Type Tile
Porch Enclosed, Rear Porch, Screened
Parking Type Driveway, Garage Door Opener
Attached Garage true
Garage true
Private Pool Yes
Building
Lot Description Greenbelt, Near Golf Course, Sidewalk, Paved
Entry Level One
Foundation Slab
Lot Size Range Up to 10,889 Sq. Ft.
Builder Name Arthur Rutenburg
Sewer Public Sewer
Water Public
Structure Type Block,Stucco
New Construction false
Construction Status Appraisal,Financing
Schools
Elementary Schools Braden River Elementary
Middle Schools Braden River Middle
High Schools Lakewood Ranch High
Others
Pets Allowed Yes
HOA Fee Include Pool,Maintenance Grounds
Senior Community No
Ownership Fee Simple
Monthly Total Fees $265
Acceptable Financing Cash, Conventional, FHA, VA Loan
Membership Fee Required Required
Listing Terms Cash, Conventional, FHA, VA Loan
Special Listing Condition None
Read Less
Want to know what your home might be worth? Contact us for a FREE valuation!

Our team is ready to help you sell your home for the highest possible price ASAP

© 2024 My Florida Regional MLS DBA Stellar MLS. All Rights Reserved.
Bought with FINE PROPERTIES

GET MORE INFORMATION





