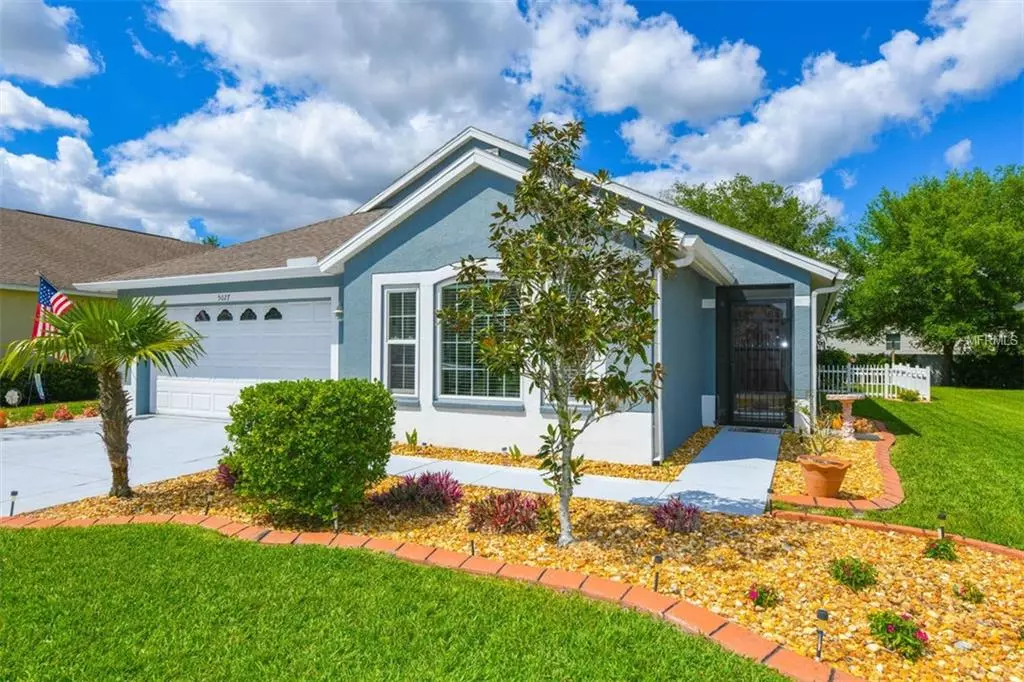$278,000
$285,000
2.5%For more information regarding the value of a property, please contact us for a free consultation.
5027 58TH TER E Bradenton, FL 34203
3 Beds
2 Baths
1,705 SqFt
Key Details
Sold Price $278,000
Property Type Single Family Home
Sub Type Single Family Residence
Listing Status Sold
Purchase Type For Sale
Square Footage 1,705 sqft
Price per Sqft $163
Subdivision Silverlake A Sub
MLS Listing ID A4431370
Sold Date 08/06/19
Bedrooms 3
Full Baths 2
Construction Status Appraisal,Financing,Inspections
HOA Fees $75/qua
HOA Y/N Yes
Year Built 2006
Annual Tax Amount $2,138
Lot Size 6,534 Sqft
Acres 0.15
Property Description
This offer is better than a price reduction!!! Seller is willing to give a $5,000 credit towards closing cost or upgrades with full price offer the choice is yours on how you want to spend it. This lovely 3 bedroom 2 bath, 2 car garage split floor plan home has many upgrades. It has new front windows, and the kitchen pantry has slide out drawers for convenient storage. The kitchen flows into the open family great room so you can visit with your guests while entertaining. The entertainment center in the family great room conveys with the home. Master bedroom features sliding glass doors to the lanai, upgraded Master Bathroom in 2013 with walk in shower and walk in closet. Both toilets are high rise and water efficient. Laundry room has built in sink, cabinets, and counter tops. The lanai and front entryway are screened and have a tiled floor. This home also has an attached workshop with electric. The garage has built in cabinets and shelving and an attic fan. This home has a newer A/C. It has a vinyl picket fence, so no is painting necessary. The community is a great place to start a family or make new friends; they have annual picnics at the community park and other social functions. You won't be disappointed.
Location
State FL
County Manatee
Community Silverlake A Sub
Zoning PDR/PDMU
Direction E
Rooms
Other Rooms Family Room, Formal Dining Room Separate, Inside Utility
Interior
Interior Features Attic Fan, Built-in Features, Ceiling Fans(s), Kitchen/Family Room Combo, Solid Wood Cabinets, Split Bedroom, Walk-In Closet(s), Window Treatments
Heating Central
Cooling Central Air
Flooring Carpet, Ceramic Tile
Furnishings Unfurnished
Fireplace false
Appliance Convection Oven, Dishwasher, Disposal, Dryer, Electric Water Heater, Exhaust Fan, Ice Maker, Microwave, Range Hood, Refrigerator, Washer
Laundry Laundry Room
Exterior
Exterior Feature Fence, Irrigation System, Sliding Doors, Sprinkler Metered
Garage Driveway, Garage Door Opener
Garage Spaces 2.0
Community Features Deed Restrictions, Gated, Playground, Sidewalks
Utilities Available Cable Available, Electricity Available, Electricity Connected, Phone Available, Sewer Connected, Sprinkler Meter, Street Lights, Underground Utilities
Amenities Available Fence Restrictions, Gated, Playground
Waterfront false
Roof Type Shingle
Porch Enclosed, Front Porch, Rear Porch
Parking Type Driveway, Garage Door Opener
Attached Garage true
Garage true
Private Pool No
Building
Lot Description Private
Entry Level One
Foundation Slab
Lot Size Range Up to 10,889 Sq. Ft.
Sewer Public Sewer
Water None
Architectural Style Ranch
Structure Type Concrete,Stucco
New Construction false
Construction Status Appraisal,Financing,Inspections
Schools
Elementary Schools Tara Elementary
Middle Schools Braden River Middle
High Schools Braden River High
Others
Pets Allowed Breed Restrictions
HOA Fee Include Maintenance Grounds,Private Road
Senior Community No
Ownership Fee Simple
Monthly Total Fees $75
Membership Fee Required Required
Num of Pet 3
Special Listing Condition None
Read Less
Want to know what your home might be worth? Contact us for a FREE valuation!

Our team is ready to help you sell your home for the highest possible price ASAP

© 2024 My Florida Regional MLS DBA Stellar MLS. All Rights Reserved.
Bought with STELLAR NON-MEMBER OFFICE

GET MORE INFORMATION





