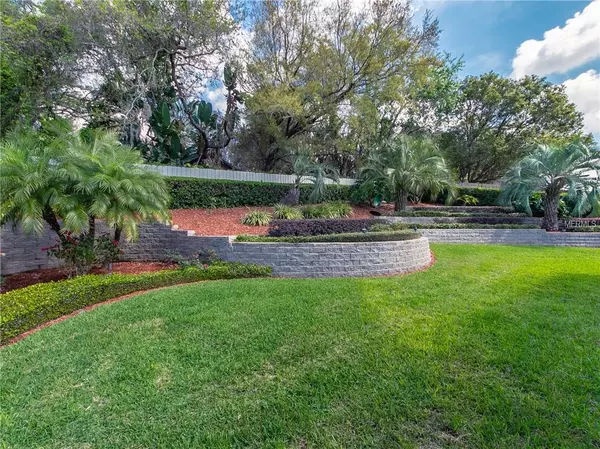$375,000
$385,900
2.8%For more information regarding the value of a property, please contact us for a free consultation.
7953 CANYON LAKE CIR Orlando, FL 32835
4 Beds
3 Baths
2,095 SqFt
Key Details
Sold Price $375,000
Property Type Single Family Home
Sub Type Single Family Residence
Listing Status Sold
Purchase Type For Sale
Square Footage 2,095 sqft
Price per Sqft $178
Subdivision Marble Head
MLS Listing ID O5769373
Sold Date 06/12/19
Bedrooms 4
Full Baths 3
Construction Status Financing
HOA Fees $78/ann
HOA Y/N Yes
Year Built 1994
Annual Tax Amount $2,792
Lot Size 0.280 Acres
Acres 0.28
Lot Dimensions 160x85
Property Description
Outstanding Oasis in desirable MARBLE HEAD in Metro West! As you pull into the CUL-DE-SAC, this home has an impeccably maintained WOW factor. As you approach the front of the home, you’ll walk from the PAVER DRIVEWAY and WALKWAY to the LEADED GLASS DOUBLE FRONT DOORS, passing the beautiful landscaped flower beds and LANDSCAPE LIGHTING. Upon entering, you will notice this retreat with SEPARATE living and dining rooms to the left and right, then an OPEN CONCEPT living, boasting many upgraded features: VAULTED CEILING, HARDWOOD FLOORS, 42" wood cabinets, SS appliances, WINE COOLER, WOOD-BURNING FIREPLACE in family room, all bathrooms with new tile, lights & GRANITE countertops, NEW WATER HEATER in 2019, New FENCE (west side)in 2019, NEW ROOF in 2018, POOL SOLAR HEAT SYSTEM with TIMER in 2018, new DUCTWORK with 5” air filter and NEW CEILING VENTS in 2017, EXTERIOR PAINTED in 2015, and new A/C in 2013. It’s visibly noticeable that the owners have utilized quality materials throughout. Just outside the family room, a TERRACED, PRIVATE, FENCED backyard greets you beyond the SCREEN-ENCLOSED POOL and patio. A JASMINE-COVERED ARBOR protects you from the sun as you barbecue in your relaxing atmosphere, while friends and family gather under the fan, sipping their cool refreshments. Conveniently located to all major highways, shopping, amusements parks, unlimited restaurants and excellent schools! A great quality home in a favorite quiet community. A Must See - Don't Wait!
Location
State FL
County Orange
Community Marble Head
Zoning R-1A
Rooms
Other Rooms Breakfast Room Separate, Family Room, Formal Dining Room Separate, Formal Living Room Separate, Inside Utility
Interior
Interior Features Ceiling Fans(s), Dry Bar, Eat-in Kitchen, High Ceilings, Kitchen/Family Room Combo, Open Floorplan, Solid Wood Cabinets, Split Bedroom, Thermostat, Vaulted Ceiling(s), Walk-In Closet(s), Window Treatments
Heating Central, Electric, Heat Pump
Cooling Central Air
Flooring Carpet, Tile, Wood
Fireplaces Type Family Room, Wood Burning
Furnishings Unfurnished
Fireplace true
Appliance Dishwasher, Disposal, Dryer, Electric Water Heater, Microwave, Range, Refrigerator, Washer, Wine Refrigerator
Laundry Inside, Laundry Room
Exterior
Exterior Feature Fence, Irrigation System, Lighting, Sidewalk, Sliding Doors, Storage
Garage Driveway, Garage Door Opener
Garage Spaces 2.0
Pool Child Safety Fence, Gunite, Heated, Lighting, Outside Bath Access, Pool Sweep, Screen Enclosure, Solar Heat, Tile
Community Features Deed Restrictions, Sidewalks
Utilities Available Cable Available, Street Lights, Underground Utilities
Amenities Available Basketball Court
Waterfront false
View Garden, Pool, Trees/Woods
Roof Type Shingle
Porch Covered, Other, Screened
Parking Type Driveway, Garage Door Opener
Attached Garage true
Garage true
Private Pool Yes
Building
Lot Description In County, Sidewalk, Paved
Story 1
Entry Level One
Foundation Slab
Lot Size Range 1/4 Acre to 21779 Sq. Ft.
Builder Name Reiche & Sullivan, Inc
Sewer Public Sewer
Water Public
Architectural Style Florida
Structure Type Block,Stucco
New Construction false
Construction Status Financing
Schools
Elementary Schools Metro West Elem
Middle Schools Gotha Middle
High Schools Olympia High
Others
Pets Allowed Yes
HOA Fee Include Other
Senior Community No
Ownership Fee Simple
Monthly Total Fees $78
Acceptable Financing Cash, Conventional, FHA, VA Loan
Membership Fee Required Required
Listing Terms Cash, Conventional, FHA, VA Loan
Special Listing Condition None
Read Less
Want to know what your home might be worth? Contact us for a FREE valuation!

Our team is ready to help you sell your home for the highest possible price ASAP

© 2024 My Florida Regional MLS DBA Stellar MLS. All Rights Reserved.
Bought with PREMIER MANAGEMENT GROUP INC

GET MORE INFORMATION





