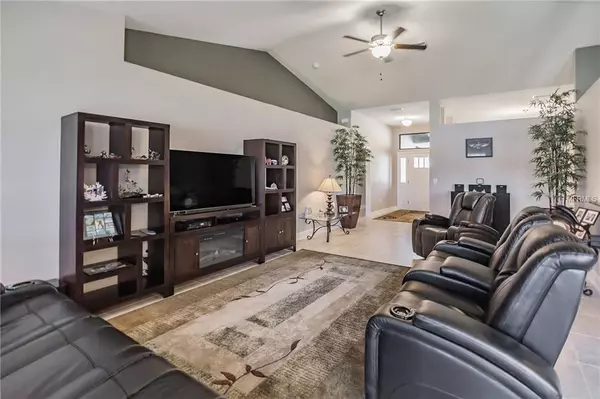$305,000
$310,000
1.6%For more information regarding the value of a property, please contact us for a free consultation.
8928 49TH AVE E Palmetto, FL 34221
4 Beds
2 Baths
2,400 SqFt
Key Details
Sold Price $305,000
Property Type Single Family Home
Sub Type Single Family Residence
Listing Status Sold
Purchase Type For Sale
Square Footage 2,400 sqft
Price per Sqft $127
Subdivision Woods Of Moccasin Wallow Ph I
MLS Listing ID T3163055
Sold Date 04/16/19
Bedrooms 4
Full Baths 2
Construction Status Appraisal,Financing,Inspections
HOA Fees $61/qua
HOA Y/N Yes
Year Built 2016
Annual Tax Amount $2,668
Lot Size 8,276 Sqft
Acres 0.19
Property Description
Built in 2016 as the model for this new subdivision, this home, on an oversized waterfront lot, was created with upgrades and designer detailing. Features include: Covered Front Entry: Door with dual sidelights and palladium window, Open flowing design; Cathedral/Vaulted and Tray ceilings; Built in raised art/plant niches; 18" ceramic tile flooring; Carpeting in Bedrooms; Kitchen: Ample upgraded 36 in. cabinets with crown molding and attractive hardware, long spans of granite counters plus breakfast bar counter, pantry and adjacent table area; Master Suite: Tray ceiling, walk-in closet and luxury ensuite Bath with double granite vanity and glass wrapped shower; Screened concrete patio with serene water views; In-lawn sprinklers; Resurfaced Driveway/Walkway/Patio; 2 car garage with pull down fire rated 8 ft. attic access stairs. This new community is just minutes to the Interstate so easy commuting to Tampa, Bradenton, St. Petersburg and Sarasota. New shopping center being built nearby!
Location
State FL
County Manatee
Community Woods Of Moccasin Wallow Ph I
Zoning PDMU
Direction E
Interior
Interior Features Vaulted Ceiling(s), Walk-In Closet(s)
Heating Central
Cooling Central Air
Flooring Carpet, Tile
Fireplace false
Appliance Dishwasher, Disposal, Microwave, Range, Refrigerator
Exterior
Exterior Feature Sprinkler Metered
Garage Driveway
Garage Spaces 2.0
Utilities Available Electricity Connected
Waterfront true
Waterfront Description Lake
View Y/N 1
Water Access 1
Water Access Desc Lake
Roof Type Shingle
Parking Type Driveway
Attached Garage true
Garage true
Private Pool No
Building
Foundation Slab
Lot Size Range Up to 10,889 Sq. Ft.
Sewer Public Sewer
Water Canal/Lake For Irrigation, Public
Structure Type Other
New Construction false
Construction Status Appraisal,Financing,Inspections
Others
Pets Allowed Yes
Senior Community No
Ownership Fee Simple
Monthly Total Fees $61
Membership Fee Required Required
Special Listing Condition None
Read Less
Want to know what your home might be worth? Contact us for a FREE valuation!

Our team is ready to help you sell your home for the highest possible price ASAP

© 2024 My Florida Regional MLS DBA Stellar MLS. All Rights Reserved.
Bought with RE/MAX ALLIANCE GROUP

GET MORE INFORMATION





