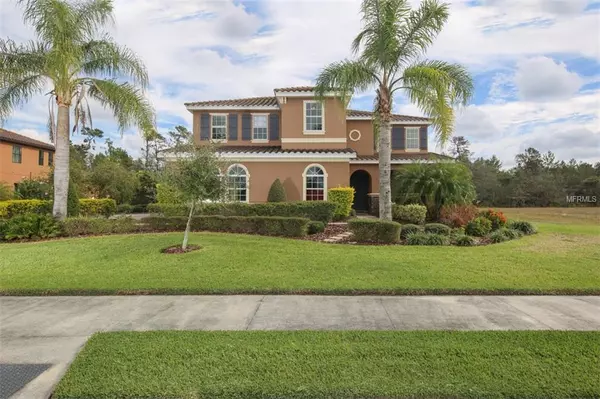$535,000
$549,000
2.6%For more information regarding the value of a property, please contact us for a free consultation.
403 172ND ST E Bradenton, FL 34212
5 Beds
5 Baths
4,472 SqFt
Key Details
Sold Price $535,000
Property Type Single Family Home
Sub Type Single Family Residence
Listing Status Sold
Purchase Type For Sale
Square Footage 4,472 sqft
Price per Sqft $119
Subdivision Rye Wilderness Estates Ph Iii
MLS Listing ID A4429972
Sold Date 05/24/19
Bedrooms 5
Full Baths 4
Half Baths 1
Construction Status Appraisal,Financing,Inspections
HOA Fees $60/qua
HOA Y/N Yes
Year Built 2013
Annual Tax Amount $7,055
Lot Size 0.500 Acres
Acres 0.5
Property Description
This is the PERFECT HOME….It has it all…No CDD’s, low HOA fees, top rated A schools and ½ acre lot overlooking the beautiful Rye Wilderness Preserve. This home features 5 bedrooms, 4 ½ bathrooms, large Bonus room, 3 car side load garage, pool and much more. Once you cross the elegant double door entrance you will be greeted by formal living room/flex room, followed by formal dining room and family room overlooking the preserve. The magnificent gourmet kitchen features granite counters, backsplash, solid wood cabinetry with pull outs and under cabinet lighting, vented hood to the outside, beautiful island, walk in pantry, butlers pantry, desk, top of the line GE Stainless Steel Appliances, nook and a breakfast bar all to satisfy the chef in you. Gorgeous suite downstairs with is private bathroom as well as ½ bath for your guests. Master suite is spacious with two large walk in closets, ensuite spacious master bathroom with dual granite sinks, make up vanity, immense garden tub with separate shower stall and beautiful view of the preserve. There are 3 more bedrooms with 2 bathrooms upstairs as well as a huge Bonus Room/Game room. This house has 2 different AC units and lots of storage. To top it all...the beautiful pool with a the massive backyard overlooking the beautiful preserve. Rye Wilderness is situated only approximately 10 minutes to the interstate and 30 minutes to world famous beaches, near UTC mall, Restaurants, theater and shopping. There is no other community like this.
Location
State FL
County Manatee
Community Rye Wilderness Estates Ph Iii
Zoning PDR
Direction E
Interior
Interior Features Ceiling Fans(s), Dry Bar, Eat-in Kitchen, High Ceilings, In Wall Pest System, Kitchen/Family Room Combo, Solid Wood Cabinets, Split Bedroom, Stone Counters, Tray Ceiling(s), Walk-In Closet(s)
Heating Central, Electric
Cooling Central Air
Flooring Carpet, Ceramic Tile
Fireplace false
Appliance Cooktop, Dishwasher, Disposal, Dryer, Electric Water Heater, Exhaust Fan, Microwave, Range, Refrigerator, Washer
Laundry Laundry Room
Exterior
Exterior Feature Hurricane Shutters, Irrigation System, Sidewalk, Sliding Doors, Sprinkler Metered
Garage Garage Door Opener, Garage Faces Side, Oversized
Garage Spaces 3.0
Pool Child Safety Fence, Gunite, In Ground, Screen Enclosure
Community Features Deed Restrictions, Irrigation-Reclaimed Water, Park, Playground, Sidewalks
Utilities Available Cable Available, Electricity Connected, Public, Sewer Connected, Sprinkler Recycled
Amenities Available Park, Playground, Recreation Facilities
Waterfront false
View Trees/Woods
Roof Type Tile
Porch Covered, Enclosed, Front Porch
Parking Type Garage Door Opener, Garage Faces Side, Oversized
Attached Garage true
Garage true
Private Pool Yes
Building
Lot Description Conservation Area, Sidewalk, Street Dead-End, Paved
Foundation Slab
Lot Size Range 1/2 Acre to 1 Acre
Builder Name Dr Horton
Sewer Public Sewer
Water Public
Structure Type Block
New Construction false
Construction Status Appraisal,Financing,Inspections
Schools
Elementary Schools Gene Witt Elementary
Middle Schools Carlos E. Haile Middle
High Schools Lakewood Ranch High
Others
Pets Allowed Yes
HOA Fee Include Escrow Reserves Fund,Recreational Facilities
Senior Community No
Ownership Fee Simple
Monthly Total Fees $60
Membership Fee Required Required
Special Listing Condition None
Read Less
Want to know what your home might be worth? Contact us for a FREE valuation!

Our team is ready to help you sell your home for the highest possible price ASAP

© 2024 My Florida Regional MLS DBA Stellar MLS. All Rights Reserved.
Bought with KELLER WILLIAMS REALTY

GET MORE INFORMATION





