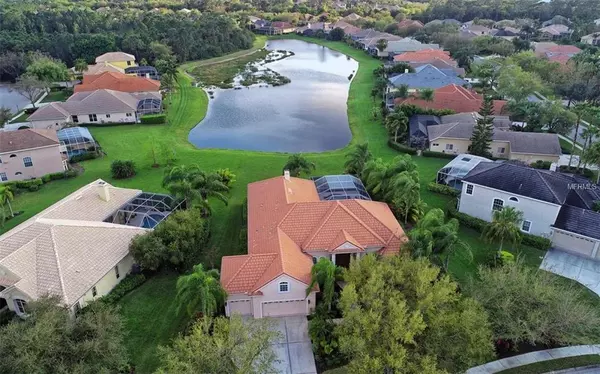$585,000
$609,000
3.9%For more information regarding the value of a property, please contact us for a free consultation.
9608 OLD HYDE PARK PL Bradenton, FL 34202
4 Beds
4 Baths
3,283 SqFt
Key Details
Sold Price $585,000
Property Type Single Family Home
Sub Type Single Family Residence
Listing Status Sold
Purchase Type For Sale
Square Footage 3,283 sqft
Price per Sqft $178
Subdivision River Club South Subphase Va
MLS Listing ID A4428327
Sold Date 05/03/19
Bedrooms 4
Full Baths 3
Half Baths 1
Construction Status Inspections
HOA Fees $78/ann
HOA Y/N Yes
Year Built 2000
Annual Tax Amount $4,949
Lot Size 0.470 Acres
Acres 0.47
Property Description
Lakeside & lovely, this stunning custom-built residence in the Sanctuary in River Club is the perfect combination of location, craftsmanship, style & design. Comprised of 3,283 sqft, the four-bedroom with den home is poised to enjoy vibrant sunsets over serene lake views. Elegant areas for entertaining & casual centers for relaxation are framed by high ceilings, open floor plan & even a surround sound system & speakers installed throughout the house & lanai. You will love lively evenings as you fill the formal living & dining room with friends. A quiet night at home will bring you to the family room to catch up on the latest Netflix series, while you open the sliding glass doors to the pool terrace to bring in gentle breezes balanced by the glow of the fireplace. The family chef will delight in the gourmet kitchen with large gas cooktop, granite surfaces & breakfast bar. The master resides on the first level, complete with sitting area & door leading out to the pool. Upstairs, a bonus room can adapt to suit your lifestyle as a media, game room or gym. Escape to the outdoor on the lakefront pool terrace ready for pool volleyball or basketball. The salt water pool has been newly resurfaced & tiled. Make outdoor meals a part of your everyday life in the summer kitchen with a stainless-steel Lynx grill, side burners, refrigerator & countertop. Additional items include: whole house water softener & water filtration system, newer A/C & hot water tank, three-car oversized garage with sink & built-in storage.
Location
State FL
County Manatee
Community River Club South Subphase Va
Zoning PDR/WPE/
Rooms
Other Rooms Bonus Room, Den/Library/Office, Family Room, Formal Dining Room Separate, Formal Living Room Separate, Inside Utility
Interior
Interior Features Ceiling Fans(s), Coffered Ceiling(s), Crown Molding, Eat-in Kitchen, High Ceilings, Open Floorplan, Solid Surface Counters, Split Bedroom, Tray Ceiling(s), Walk-In Closet(s), Window Treatments
Heating Central, Electric, Natural Gas
Cooling Central Air
Flooring Carpet, Tile, Wood
Fireplaces Type Gas, Family Room
Furnishings Unfurnished
Fireplace true
Appliance Built-In Oven, Cooktop, Dishwasher, Gas Water Heater, Microwave, Refrigerator, Water Softener
Laundry Inside, Laundry Room
Exterior
Exterior Feature Irrigation System, Lighting, Outdoor Kitchen, Rain Gutters, Sidewalk, Sliding Doors, Sprinkler Metered
Garage Garage Door Opener, Oversized
Garage Spaces 3.0
Pool In Ground, Lighting, Pool Sweep, Salt Water, Screen Enclosure, Tile
Community Features Deed Restrictions, Golf Carts OK, Golf, Pool, Tennis Courts
Utilities Available Cable Connected, Electricity Connected, Natural Gas Connected, Phone Available, Sprinkler Meter, Street Lights
Waterfront true
Waterfront Description Lake
View Y/N 1
Water Access 1
Water Access Desc Lake
View Water
Roof Type Tile
Parking Type Garage Door Opener, Oversized
Attached Garage true
Garage true
Private Pool Yes
Building
Lot Description Sidewalk, Paved
Foundation Slab
Lot Size Range 1/4 Acre to 21779 Sq. Ft.
Builder Name Todd Johnston
Sewer Public Sewer
Water Public
Architectural Style Traditional
Structure Type Stucco
New Construction false
Construction Status Inspections
Schools
Elementary Schools Braden River Elementary
Middle Schools Braden River Middle
High Schools Lakewood Ranch High
Others
Pets Allowed Yes
Senior Community No
Ownership Fee Simple
Monthly Total Fees $78
Acceptable Financing Cash, Conventional, FHA, VA Loan
Membership Fee Required Required
Listing Terms Cash, Conventional, FHA, VA Loan
Special Listing Condition None
Read Less
Want to know what your home might be worth? Contact us for a FREE valuation!

Our team is ready to help you sell your home for the highest possible price ASAP

© 2024 My Florida Regional MLS DBA Stellar MLS. All Rights Reserved.
Bought with RE/MAX ALLIANCE GROUP

GET MORE INFORMATION





