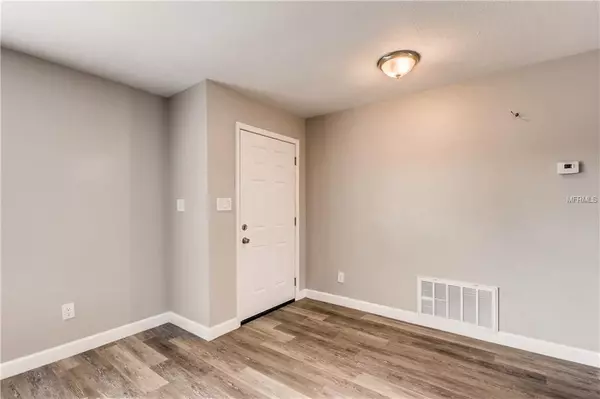$265,000
$265,000
For more information regarding the value of a property, please contact us for a free consultation.
12139 CLOVE ST Orlando, FL 32837
3 Beds
2 Baths
1,545 SqFt
Key Details
Sold Price $265,000
Property Type Single Family Home
Sub Type Single Family Residence
Listing Status Sold
Purchase Type For Sale
Square Footage 1,545 sqft
Price per Sqft $171
Subdivision Pepper Mill Sec 01
MLS Listing ID O5766016
Sold Date 04/19/19
Bedrooms 3
Full Baths 2
Construction Status Appraisal,Financing,Inspections
HOA Y/N No
Year Built 1982
Annual Tax Amount $1,229
Lot Size 7,840 Sqft
Acres 0.18
Property Description
This immaculate 3 bedroom 2 bath residence is located in the quiet and highly desirable Pepper Mill community. Freshly painted interior, exterior, ceiling and garage floor. Home Features a Brand New Roof, Brand New A/C System & New Ducting/Vents, Brand New Garage door & motor, Large Spacious Gourmet Kitchen with Brand New cabinets, hardware, Quartz counter-tops, Quartz Island & stainless-steel Samsung appliances package. New light fixtures installed throughout the house in kitchen, living room, bathrooms & bedrooms. Brand New Waterproof Vinyl Flooring & new baseboard installed throughout. Both Bathrooms are newly renovated with new vanities, sinks/faucets & toilets. Home is Fenced & comes with a Storage Shed. Zoned for an "A" Rated Schools. Free access to park where you can enjoy long walks, sports such as basketball, baseball & soccer and a nice playground. HOA is Optional so you may use those amenities for free. Home is located in a highly desirable area with close proximity to all highways (FL Turnpike, Highway 528, Highway 417, Osceola Parkway & within 10 minutes to International Drive, 20 Minutes to Downtown & 5 minutes to Mega Shopping Plazas such as The Loop & The Crosslands. Take a 5 minute drive to over 150 shops, restaurants, markets, movies, etc. Close to new Sun-Rail station. Brand New Stainless-Steel Appliances were removed & will be installed prior to closing
Location
State FL
County Orange
Community Pepper Mill Sec 01
Zoning R-1A
Interior
Interior Features Ceiling Fans(s), Living Room/Dining Room Combo, Thermostat
Heating Central
Cooling Central Air
Flooring Vinyl
Fireplace false
Appliance Dishwasher, Disposal, Microwave, Range, Refrigerator
Exterior
Exterior Feature Fence, Sidewalk, Sliding Doors
Garage Spaces 2.0
Community Features Park
Utilities Available Cable Available, Electricity Available, Public
Amenities Available Park
Waterfront false
Roof Type Shingle
Porch Patio
Attached Garage true
Garage true
Private Pool No
Building
Foundation Slab
Lot Size Range Up to 10,889 Sq. Ft.
Sewer Public Sewer
Water Public
Structure Type Block,Stucco
New Construction true
Construction Status Appraisal,Financing,Inspections
Schools
High Schools Freedom High School
Others
Pets Allowed Yes
Senior Community No
Ownership Fee Simple
Acceptable Financing Cash, Conventional, FHA, VA Loan
Membership Fee Required Optional
Listing Terms Cash, Conventional, FHA, VA Loan
Special Listing Condition None
Read Less
Want to know what your home might be worth? Contact us for a FREE valuation!

Our team is ready to help you sell your home for the highest possible price ASAP

© 2024 My Florida Regional MLS DBA Stellar MLS. All Rights Reserved.
Bought with COLDWELL BANKER RESIDENTIAL RE

GET MORE INFORMATION





