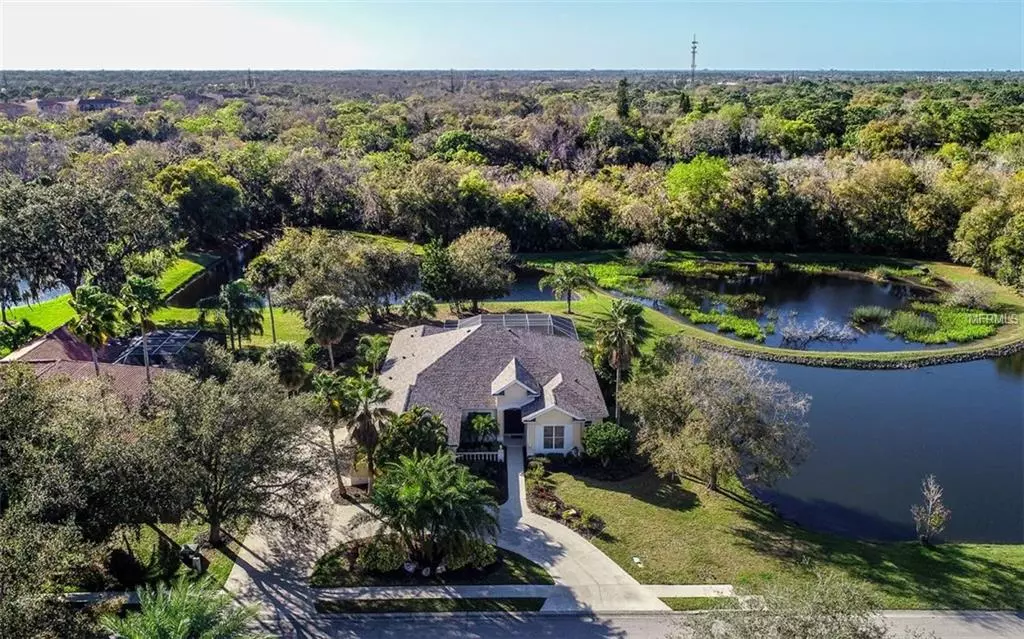$495,000
$507,300
2.4%For more information regarding the value of a property, please contact us for a free consultation.
10021 CHERRY HILLS AVENUE CIR Bradenton, FL 34202
4 Beds
3 Baths
2,747 SqFt
Key Details
Sold Price $495,000
Property Type Single Family Home
Sub Type Single Family Residence
Listing Status Sold
Purchase Type For Sale
Square Footage 2,747 sqft
Price per Sqft $180
Subdivision River Club South Subphase Iii
MLS Listing ID A4427914
Sold Date 04/16/19
Bedrooms 4
Full Baths 3
Construction Status Inspections
HOA Fees $64/ann
HOA Y/N Yes
Year Built 1999
Annual Tax Amount $4,603
Lot Size 0.470 Acres
Acres 0.47
Property Description
Custom built home positioned on a park like half-acre setting with double lake view. This 4 bedroom 3 bath home has a den and NEW ROOF! Enter the foyer that opens to the formal dining and living rooms with tray ceilings. The kitchen is fully equipped with island, SS appliances (2014), walk in pantry, upgraded faucets, pendant lights & corian counter tops. Breakfast bar and eat in dinette give plenty of eating space for lunch or mornings on the run. Large family room has tray ceilings, gas fireplace, surround sound, builtins, and sliders out to over sized lanai. The sliding glass doors open to the screened lanai with an outdoor living area featuring a large in-ground pool and spa, out door shower, outdoor kitchen and covered area. The master suite has walk-in closet and private bathroom with walk-in shower, dual sinks, and separate jetted tub. The den is tiled and positioned in the front of the home with easy access to master suite. Special features include: three car garage, outdoor kitchen, gas connection on lanai, pool resurfaced 2014, AC 2015, laundry with cabinets & sink, sec system, carpets cleaned Dec 2018, and new 2018 roof. Home warranty in place until 10/12/19 and termite warranty also. River Club is a deed restricted golfing community with low HOA fees and NO CDD's. Great Location!
Location
State FL
County Manatee
Community River Club South Subphase Iii
Zoning PDR/WPE/
Rooms
Other Rooms Den/Library/Office, Family Room, Formal Dining Room Separate, Formal Living Room Separate, Inside Utility
Interior
Interior Features Cathedral Ceiling(s), Ceiling Fans(s), Eat-in Kitchen, Open Floorplan, Solid Surface Counters, Split Bedroom, Tray Ceiling(s), Walk-In Closet(s), Window Treatments
Heating Central
Cooling Central Air
Flooring Carpet, Ceramic Tile
Fireplaces Type Gas, Family Room
Fireplace true
Appliance Dishwasher, Disposal, Dryer, Microwave, Range, Refrigerator, Washer
Laundry Inside
Exterior
Exterior Feature Irrigation System, Outdoor Kitchen, Outdoor Shower, Sidewalk, Sliding Doors
Garage Garage Door Opener
Garage Spaces 3.0
Pool Heated, In Ground, Screen Enclosure
Community Features Association Recreation - Owned, Deed Restrictions, Sidewalks
Utilities Available Cable Available, Cable Connected, Electricity Connected, Street Lights
Amenities Available Fence Restrictions
Waterfront false
View Y/N 1
View Park/Greenbelt
Roof Type Shingle
Porch Covered, Enclosed, Patio, Screened
Parking Type Garage Door Opener
Attached Garage true
Garage true
Private Pool Yes
Building
Lot Description Conservation Area, In County, Sidewalk, Paved
Entry Level One
Foundation Slab
Lot Size Range 1/2 Acre to 1 Acre
Sewer Public Sewer
Water Public
Architectural Style Ranch
Structure Type Block,Stucco
New Construction false
Construction Status Inspections
Schools
Elementary Schools Braden River Elementary
Middle Schools Braden River Middle
High Schools Lakewood Ranch High
Others
Pets Allowed Yes
Senior Community No
Ownership Fee Simple
Monthly Total Fees $64
Acceptable Financing Cash, Conventional
Membership Fee Required Required
Listing Terms Cash, Conventional
Special Listing Condition None
Read Less
Want to know what your home might be worth? Contact us for a FREE valuation!

Our team is ready to help you sell your home for the highest possible price ASAP

© 2024 My Florida Regional MLS DBA Stellar MLS. All Rights Reserved.
Bought with MICHAEL SAUNDERS & COMPANY

GET MORE INFORMATION





