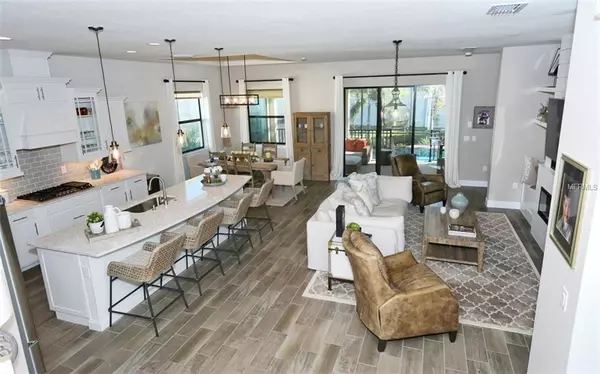$530,000
$529,900
For more information regarding the value of a property, please contact us for a free consultation.
5831 TITLE ROW DR Bradenton, FL 34210
3 Beds
3 Baths
2,623 SqFt
Key Details
Sold Price $530,000
Property Type Single Family Home
Sub Type Single Family Residence
Listing Status Sold
Purchase Type For Sale
Square Footage 2,623 sqft
Price per Sqft $202
Subdivision Legends Bay
MLS Listing ID A4427909
Sold Date 05/23/19
Bedrooms 3
Full Baths 2
Half Baths 1
Construction Status Inspections
HOA Fees $326/qua
HOA Y/N Yes
Year Built 2017
Annual Tax Amount $8,472
Lot Size 7,840 Sqft
Acres 0.18
Property Description
Upgrades galore beyond the original build out in this popular Bedford model in Legends Bay. This home shows like a model home. Built in 2017, boasting a lovely spacious open floor plan with the master bedroom on the first floor and private den with custom built-in California Closet desks and cabinets. Upstairs there is a wonderful large bonus room, great for the family to entertain themselves and two more bedrooms and bath. Current owner has invested over 127k of fabulous upgrades such as private heated pool, spa, pool cage, landscape, California Custom Closets (in all bedrooms, laundry, den, pantry, linen closets and garage), finished Den, updated fixtures, fireplace, and custom shiplap. All professionally decorated in a lovely casual coastal feel with furnishings from Pottery Barn and Arhaus. Make this home turnkey, all furnishings, décor and new custom golf cart available to be purchased separately. Legends Bay is a private gated, maintenance-free community conveniently located near IMG Academy, Anna Maria Island, IMG Golf and Country Club, SRQ Airport, schools, and shopping. Enjoy your private pool or you can enjoy the heated community lakefront pool and clubhouse. Also included in this community is a beautiful boardwalk and fishing pier on Sarasota Bay.
Location
State FL
County Manatee
Community Legends Bay
Zoning PDR/CH
Rooms
Other Rooms Den/Library/Office
Interior
Interior Features Built-in Features, Ceiling Fans(s), Crown Molding, High Ceilings, Kitchen/Family Room Combo, Open Floorplan, Solid Surface Counters, Walk-In Closet(s)
Heating Central, Electric
Cooling Central Air
Flooring Carpet, Ceramic Tile
Fireplaces Type Gas, Family Room
Furnishings Negotiable
Fireplace true
Appliance Built-In Oven, Cooktop, Dishwasher, Disposal, Dryer, Ice Maker, Microwave, Refrigerator, Washer
Laundry Laundry Room
Exterior
Exterior Feature Hurricane Shutters, Irrigation System, Lighting, Sidewalk, Sliding Doors
Garage Spaces 2.0
Pool Gunite, Heated, In Ground, Screen Enclosure
Community Features Deed Restrictions, Fitness Center, Gated, Pool
Utilities Available BB/HS Internet Available, Cable Connected, Electricity Connected, Natural Gas Connected, Public, Sewer Connected, Street Lights, Underground Utilities
Amenities Available Clubhouse, Gated, Pool
Waterfront false
View Pool
Roof Type Tile
Porch Patio, Porch, Screened
Attached Garage true
Garage true
Private Pool Yes
Building
Lot Description FloodZone
Entry Level Two
Foundation Slab
Lot Size Range Up to 10,889 Sq. Ft.
Sewer Public Sewer
Water Public
Architectural Style Spanish/Mediterranean
Structure Type Block,Stucco
New Construction false
Construction Status Inspections
Schools
Elementary Schools Bayshore Elementary
Middle Schools Electa Arcotte Lee Magnet
High Schools Bayshore High
Others
Pets Allowed Yes
HOA Fee Include Cable TV,Pool,Maintenance Grounds,Pool,Security
Senior Community No
Pet Size Extra Large (101+ Lbs.)
Ownership Fee Simple
Monthly Total Fees $326
Acceptable Financing Cash, Conventional
Membership Fee Required Required
Listing Terms Cash, Conventional
Num of Pet 3
Special Listing Condition None
Read Less
Want to know what your home might be worth? Contact us for a FREE valuation!

Our team is ready to help you sell your home for the highest possible price ASAP

© 2024 My Florida Regional MLS DBA Stellar MLS. All Rights Reserved.
Bought with KELLER WILLIAMS ST PETE REALTY

GET MORE INFORMATION





