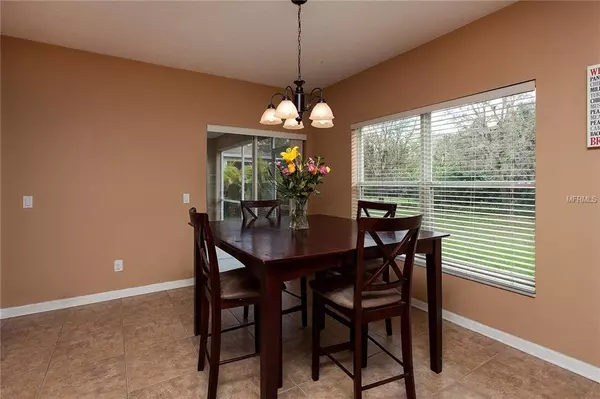$285,000
$287,500
0.9%For more information regarding the value of a property, please contact us for a free consultation.
5006 60TH DR E Bradenton, FL 34203
4 Beds
3 Baths
2,087 SqFt
Key Details
Sold Price $285,000
Property Type Single Family Home
Sub Type Single Family Residence
Listing Status Sold
Purchase Type For Sale
Square Footage 2,087 sqft
Price per Sqft $136
Subdivision Silverlake A Sub
MLS Listing ID A4427837
Sold Date 08/22/19
Bedrooms 4
Full Baths 2
Half Baths 1
Construction Status Financing,Inspections
HOA Fees $71/qua
HOA Y/N Yes
Year Built 2006
Annual Tax Amount $3,056
Lot Size 7,840 Sqft
Acres 0.18
Property Description
Character abounds in this charming two-story residence showcasing picturesque dormers behind the gates of Silverlake. This home features a rare three-car garage not seen in the community in 3 years and is the most affordable home with a three-car garage in the entire zip code. This inviting home offers a front entry screened in porch perfect for enjoying a morning cup of coffee. Enter to the open living room featuring beautiful new laminate wood flooring and plenty of space to entertain. Meander through the arched opening to the dining and kitchen that overlooks your expansive backyard with ample windows as you enjoy watching your guests gather outside while cooking up a meal in your expansive kitchen, featuring new appliances and a generous amount of counter space and cabinetry. After a long day, retreat to the master bedroom located on the main floor, featuring tray ceilings and private access to the lanai. The en-suite offers dual sinks, private water closet, a soaking tub and a separate stand up shower. Venture upstairs to an open area bonus room that could be utilized for an office or game room with massive closet. This home has been equipped with a brand new AC, new appliances, fans, blinds, and all carpeting has been updated. This is a privately gated waterfront community with a beautiful 17-acre lake, playground, and preserve park conveniently located between University Parkway and SR70 offering a shortcut straight to the UTC mall and Benderson Park without the traffic.
Location
State FL
County Manatee
Community Silverlake A Sub
Zoning PDR/PDMU
Direction E
Rooms
Other Rooms Breakfast Room Separate, Inside Utility, Loft
Interior
Interior Features Ceiling Fans(s), Eat-in Kitchen, Split Bedroom, Stone Counters, Walk-In Closet(s)
Heating Central
Cooling Central Air
Flooring Carpet, Ceramic Tile, Laminate
Furnishings Unfurnished
Fireplace false
Appliance Dishwasher, Disposal, Dryer, Microwave, Range, Refrigerator, Washer
Laundry Inside
Exterior
Exterior Feature Irrigation System, Rain Gutters, Sidewalk, Sliding Doors
Garage Boat, Driveway, Oversized
Garage Spaces 3.0
Community Features Deed Restrictions, Gated, Sidewalks
Utilities Available BB/HS Internet Available, Cable Connected, Electricity Connected, Underground Utilities
Waterfront false
View Park/Greenbelt, Trees/Woods
Roof Type Shingle
Porch Covered, Enclosed, Front Porch, Rear Porch, Screened
Parking Type Boat, Driveway, Oversized
Attached Garage true
Garage true
Private Pool No
Building
Lot Description Sidewalk, Paved, Private
Story 2
Entry Level Two
Foundation Slab
Lot Size Range Up to 10,889 Sq. Ft.
Sewer Public Sewer
Water Public
Architectural Style Custom
Structure Type Block,Stucco
New Construction false
Construction Status Financing,Inspections
Schools
Elementary Schools Tara Elementary
Middle Schools Braden River Middle
High Schools Braden River High
Others
Pets Allowed Yes
HOA Fee Include Escrow Reserves Fund,Maintenance Grounds,Management,Private Road,Recreational Facilities,Security
Senior Community No
Ownership Fee Simple
Monthly Total Fees $71
Acceptable Financing Cash, Conventional, FHA, VA Loan
Membership Fee Required Required
Listing Terms Cash, Conventional, FHA, VA Loan
Special Listing Condition None
Read Less
Want to know what your home might be worth? Contact us for a FREE valuation!

Our team is ready to help you sell your home for the highest possible price ASAP

© 2024 My Florida Regional MLS DBA Stellar MLS. All Rights Reserved.
Bought with NEW HOME SUNCOAST REAL ESTATE

GET MORE INFORMATION





