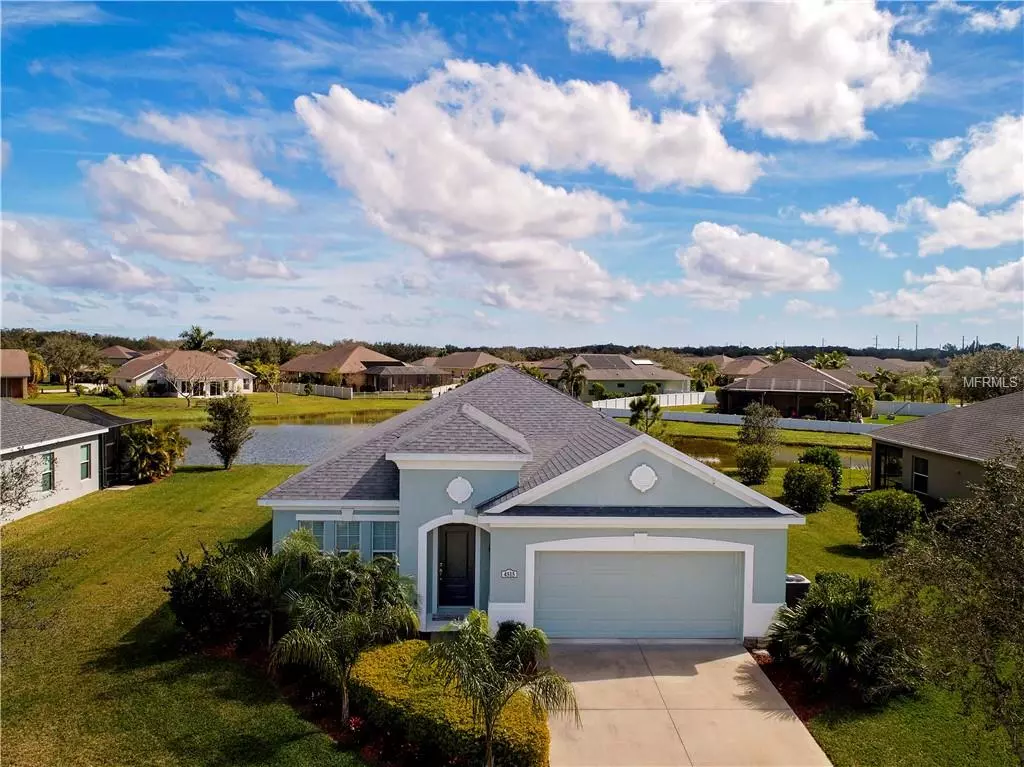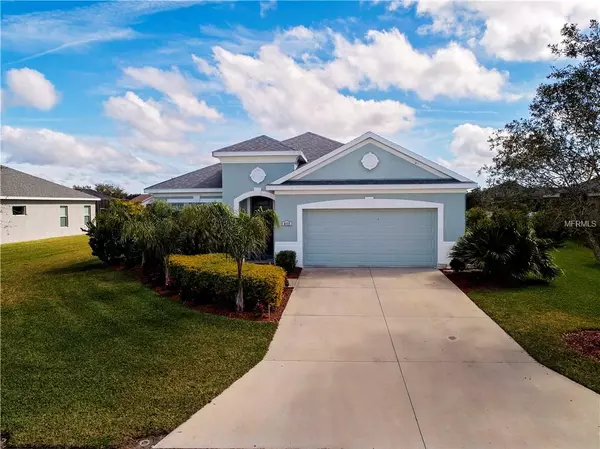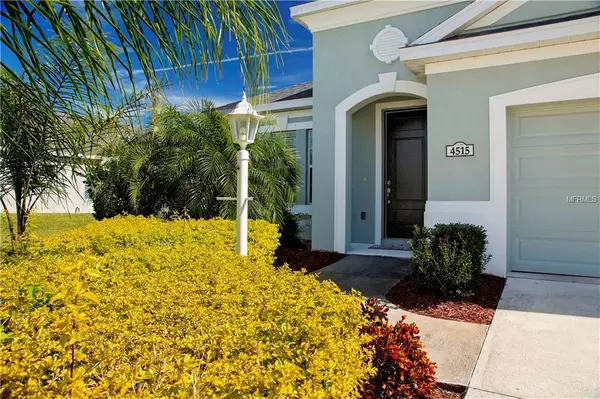$270,000
$274,900
1.8%For more information regarding the value of a property, please contact us for a free consultation.
4515 29TH AVENUE CIR E Palmetto, FL 34221
3 Beds
2 Baths
1,772 SqFt
Key Details
Sold Price $270,000
Property Type Single Family Home
Sub Type Single Family Residence
Listing Status Sold
Purchase Type For Sale
Square Footage 1,772 sqft
Price per Sqft $152
Subdivision Sugar Mill Lakes Ph Ii & Iii
MLS Listing ID A4427079
Sold Date 05/24/19
Bedrooms 3
Full Baths 2
Construction Status Appraisal,Financing,Inspections
HOA Fees $66/qua
HOA Y/N Yes
Year Built 2014
Annual Tax Amount $2,313
Lot Size 9,583 Sqft
Acres 0.22
Property Description
The word for this pristine 3 Br/2Ba +Den home is "SPARKLING!" It sits on a $12,000 upgraded Neal Custom Home Lakefront lot, and has only been lived in long enough for its fastidious owners to make improvements throughout.** The curb appeal upon approach distinguishes this home with abundant lush native landscaping surrounding.** Once inside your eye is drawn to the glistening Lake View, past the den off the entry foyer. and through the open plan Kitchen Great Room and just upgraded Patio.**Please see the Virtual Tour**The Kitchen boasts 42'' wood cabinets, stainless appliances, a modern glass backsplash and a sit up island. A splendid HOT TUB graces the newly High-Caged Lakefront Patio.**. The generous Master Bedroom is en suite with a bath featuring a gracious Roman Shower. The second and third Bedrooms are off a private hallway and share the second Bath. Third Bedroom is currently" My Lady's" dressing room, and may be returned to bedroom status upon request. Adjacent is a convenient Laundry Room with folding table and laundry tub.**Outside, behind the home and landscaped almost invisible a custom built mower and tool shed has been constructed to match the house. Rain gutters behind the home carry water away from the structure. There are detachable hurricanes protection panels for the entire home. And of course there's an adjacent two car garage, currently complete with a workshop.**
All of the best features of a Neal Home with many upgrades, and at a great price!
Location
State FL
County Manatee
Community Sugar Mill Lakes Ph Ii & Iii
Zoning PDR
Direction E
Rooms
Other Rooms Attic, Family Room, Formal Living Room Separate, Great Room, Inside Utility
Interior
Interior Features Ceiling Fans(s), Eat-in Kitchen, High Ceilings, Kitchen/Family Room Combo, Open Floorplan, Solid Surface Counters, Split Bedroom, Tray Ceiling(s), Walk-In Closet(s)
Heating Central, Electric
Cooling Central Air
Flooring Carpet, Ceramic Tile
Furnishings Unfurnished
Fireplace false
Appliance Dishwasher, Disposal, Electric Water Heater, Exhaust Fan, Microwave, Range, Refrigerator
Laundry Laundry Room
Exterior
Exterior Feature Irrigation System, Lighting, Sliding Doors
Garage Driveway, Garage Door Opener
Garage Spaces 2.0
Community Features Association Recreation - Owned, Deed Restrictions, Park, Playground, Tennis Courts, Waterfront
Utilities Available Cable Connected, Electricity Connected, Fire Hydrant, Public, Sewer Connected, Street Lights, Underground Utilities
Amenities Available Fence Restrictions, Park, Playground, Tennis Court(s), Vehicle Restrictions
Waterfront true
Waterfront Description Lake
View Y/N 1
Water Access 1
Water Access Desc Lake
View Water
Roof Type Shingle
Porch Deck, Patio, Screened
Parking Type Driveway, Garage Door Opener
Attached Garage true
Garage true
Private Pool No
Building
Lot Description Conservation Area, Sidewalk, Paved
Entry Level One
Foundation Slab
Lot Size Range Up to 10,889 Sq. Ft.
Sewer Public Sewer
Water Public
Structure Type Block,Stucco
New Construction false
Construction Status Appraisal,Financing,Inspections
Schools
Elementary Schools James Tillman Elementary
Middle Schools Lincoln Middle
High Schools Palmetto High
Others
Pets Allowed Yes
HOA Fee Include Maintenance Grounds,Management,Recreational Facilities
Senior Community No
Ownership Fee Simple
Monthly Total Fees $66
Acceptable Financing Cash, Conventional, FHA, USDA Loan, VA Loan
Membership Fee Required Required
Listing Terms Cash, Conventional, FHA, USDA Loan, VA Loan
Special Listing Condition None
Read Less
Want to know what your home might be worth? Contact us for a FREE valuation!

Our team is ready to help you sell your home for the highest possible price ASAP

© 2024 My Florida Regional MLS DBA Stellar MLS. All Rights Reserved.
Bought with KELLER WILLIAMS GULFSIDE RLTY

GET MORE INFORMATION





