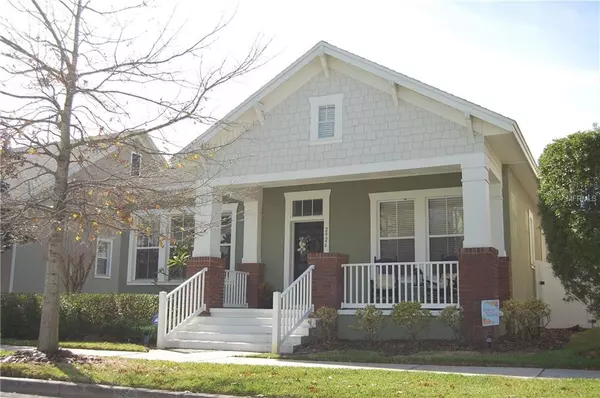$585,000
$599,000
2.3%For more information regarding the value of a property, please contact us for a free consultation.
2926 STANFIELD AVE Orlando, FL 32814
4 Beds
3 Baths
2,321 SqFt
Key Details
Sold Price $585,000
Property Type Single Family Home
Sub Type Single Family Residence
Listing Status Sold
Purchase Type For Sale
Square Footage 2,321 sqft
Price per Sqft $252
Subdivision Baldwin Park
MLS Listing ID O5762548
Sold Date 04/24/19
Bedrooms 4
Full Baths 3
Construction Status Appraisal,Inspections
HOA Fees $31
HOA Y/N Yes
Year Built 2009
Annual Tax Amount $9,734
Lot Size 5,662 Sqft
Acres 0.13
Lot Dimensions 45x121
Property Description
Very popular but RARELY available one-story David Weekley McFarland Craftsman. From the moment you are greeted by the charming front porch you’ll know that this is one special home. The interior offers over 2300 SF of flexible living space. 4 bedrooms and 3 bathrooms, flex space for office/den/dining/formal living and a WIDE OPEN kitchen and family room that is flooded with natural light. The home is loaded with upgrades including crown molding, distressed hardwood floors, 8 foot interior doors, stainless appliances, 42” cabinetry and granite. The master suite is generously sized and privately tucked away. Exterior features include a 2 car garage, wrap around rear and side patios and a fenced in back yard. Located just a short walk from the High Park pool and playground you’ll be able to take full advantage of community amenities. Baldwin Park residents benefit from being in the highly rated Winter Park school district and amazing community amenities including 3 pools, 2 gyms, trails, parks, play grounds and convenient City Center with its own Publix, CVS and multiple dining options. Don’t miss out on this unique opportunity to call this great place YOUR NEW HOME! Schedule your private tour today.
Location
State FL
County Orange
Community Baldwin Park
Zoning PD
Rooms
Other Rooms Family Room, Formal Dining Room Separate, Formal Living Room Separate, Inside Utility
Interior
Interior Features Built-in Features, Ceiling Fans(s), Crown Molding, Kitchen/Family Room Combo, Open Floorplan, Solid Wood Cabinets, Split Bedroom, Stone Counters, Tray Ceiling(s), Walk-In Closet(s)
Heating Central, Electric
Cooling Central Air
Flooring Carpet, Ceramic Tile, Hardwood
Furnishings Unfurnished
Fireplace false
Appliance Dishwasher, Disposal, Dryer, Electric Water Heater, Exhaust Fan, Microwave, Range, Refrigerator, Washer
Laundry Inside, Laundry Room
Exterior
Exterior Feature Fence, Irrigation System, Sidewalk
Garage Alley Access, Garage Door Opener, Garage Faces Rear, Oversized
Garage Spaces 2.0
Community Features Deed Restrictions, Fitness Center, Park, Playground, Pool, Sidewalks
Utilities Available Cable Connected, Electricity Connected, Sewer Connected, Sprinkler Meter, Sprinkler Recycled, Underground Utilities
Amenities Available Clubhouse, Dock, Fitness Center, Park, Playground, Pool
Waterfront false
Water Access 1
Water Access Desc Lake
Roof Type Shingle
Porch Covered, Front Porch, Rear Porch, Screened, Side Porch
Parking Type Alley Access, Garage Door Opener, Garage Faces Rear, Oversized
Attached Garage true
Garage true
Private Pool No
Building
Lot Description Sidewalk, Paved
Entry Level One
Foundation Slab
Lot Size Range Up to 10,889 Sq. Ft.
Builder Name David Weekley Homes
Sewer Public Sewer
Water Public
Architectural Style Craftsman
Structure Type Block,Brick,Stucco
New Construction false
Construction Status Appraisal,Inspections
Schools
Elementary Schools Baldwin Park Elementary
Middle Schools Glenridge Middle
High Schools Winter Park High
Others
Pets Allowed Yes
HOA Fee Include Common Area Taxes,Pool,Management
Senior Community No
Ownership Fee Simple
Monthly Total Fees $62
Acceptable Financing Cash, Conventional
Membership Fee Required Required
Listing Terms Cash, Conventional
Special Listing Condition None
Read Less
Want to know what your home might be worth? Contact us for a FREE valuation!

Our team is ready to help you sell your home for the highest possible price ASAP

© 2024 My Florida Regional MLS DBA Stellar MLS. All Rights Reserved.
Bought with BHHS FLORIDA REALTY

GET MORE INFORMATION





