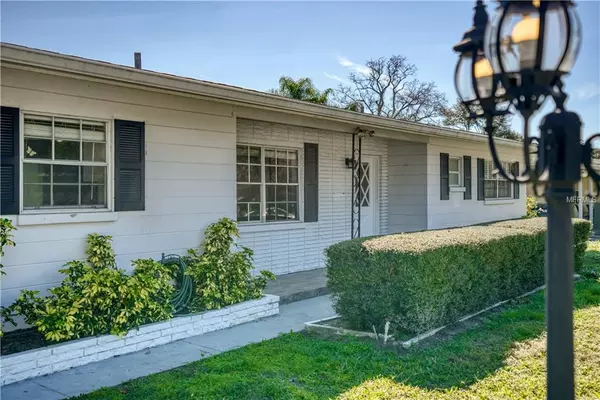$240,000
$259,900
7.7%For more information regarding the value of a property, please contact us for a free consultation.
3315 30TH ST W Bradenton, FL 34205
3 Beds
2 Baths
1,590 SqFt
Key Details
Sold Price $240,000
Property Type Single Family Home
Sub Type Single Family Residence
Listing Status Sold
Purchase Type For Sale
Square Footage 1,590 sqft
Price per Sqft $150
Subdivision Clear View Manor Unit 1 Repl
MLS Listing ID A4427026
Sold Date 03/22/19
Bedrooms 3
Full Baths 2
Construction Status Appraisal,Financing,Inspections
HOA Y/N No
Year Built 1961
Annual Tax Amount $2,354
Lot Size 10,454 Sqft
Acres 0.24
Property Description
Welcome home to this 2 bedroom, 2 bathroom plus den completely remodeled home! Plenty of room with this open floor plan. The kitchen is huge and has been tastefully updated with solid surface counter tops, new appliances, ship lap siding in the trey ceiling, new appliances as well as new recessed lighting. Designer tile and fixtures in the bathrooms, fresh paint and new laminate throughout. French doors off of the family room lead out to a paver patio overlooking the large back yard. Did I mentioned there is an air-conditioned She shed! There is also a covered patio to enjoy the outdoors in the shade. Plenty of room for a pool and the entire yard has been fenced. A few other upgrades are new duct work and front porch tile. Centrally located and close to everything!
Please verify room sizes, only estimates
Location
State FL
County Manatee
Community Clear View Manor Unit 1 Repl
Zoning RSF4.5
Direction W
Rooms
Other Rooms Den/Library/Office
Interior
Interior Features Ceiling Fans(s), Open Floorplan, Solid Surface Counters
Heating Central
Cooling Central Air
Flooring Ceramic Tile, Laminate
Fireplace false
Appliance Dishwasher, Disposal, Electric Water Heater, Range, Refrigerator
Laundry In Garage
Exterior
Exterior Feature Fence, French Doors
Garage Boat, Driveway, On Street
Garage Spaces 1.0
Utilities Available Cable Connected, Electricity Connected
Waterfront false
Roof Type Shingle
Porch Covered, Front Porch, Rear Porch
Parking Type Boat, Driveway, On Street
Attached Garage true
Garage true
Private Pool No
Building
Lot Description Oversized Lot, Paved
Foundation Slab
Lot Size Range Up to 10,889 Sq. Ft.
Sewer Public Sewer
Water Public
Architectural Style Florida
Structure Type Block
New Construction false
Construction Status Appraisal,Financing,Inspections
Schools
Elementary Schools Robert H. Prine Elementary
Middle Schools W.D. Sugg Middle
High Schools Bayshore High
Others
Senior Community No
Ownership Fee Simple
Special Listing Condition None
Read Less
Want to know what your home might be worth? Contact us for a FREE valuation!

Our team is ready to help you sell your home for the highest possible price ASAP

© 2024 My Florida Regional MLS DBA Stellar MLS. All Rights Reserved.
Bought with KELLER WILLIAMS ON THE WATER

GET MORE INFORMATION





