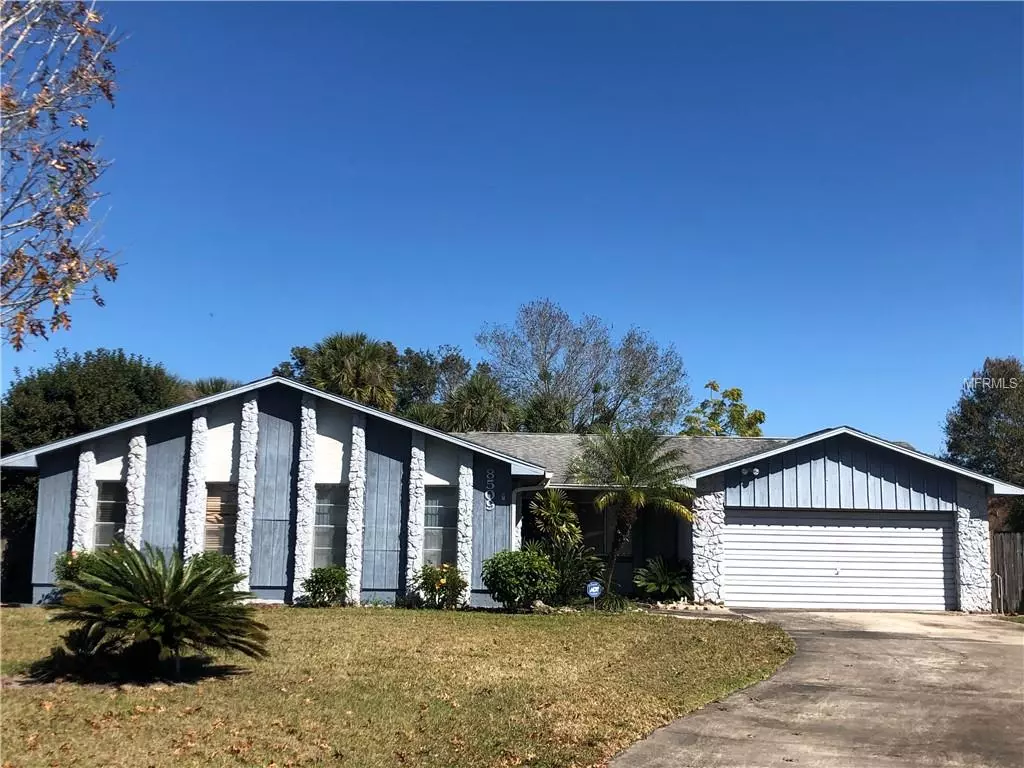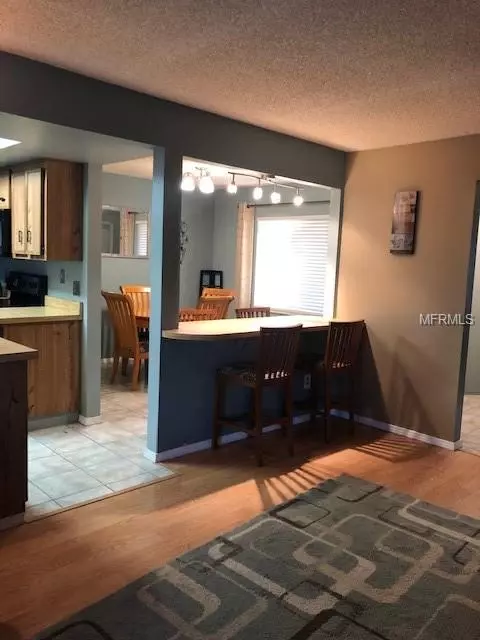$235,000
$235,000
For more information regarding the value of a property, please contact us for a free consultation.
8509 CAROB CT Orlando, FL 32825
3 Beds
2 Baths
1,484 SqFt
Key Details
Sold Price $235,000
Property Type Single Family Home
Sub Type Single Family Residence
Listing Status Sold
Purchase Type For Sale
Square Footage 1,484 sqft
Price per Sqft $158
Subdivision Peppertree First Add
MLS Listing ID O5762026
Sold Date 04/26/19
Bedrooms 3
Full Baths 2
Construction Status Appraisal,Financing,Inspections
HOA Y/N No
Year Built 1978
Annual Tax Amount $1,058
Lot Size 0.340 Acres
Acres 0.34
Property Description
Motivated seller,now's the time to come take a look at this 3 bedroom, 2 full bath home. This home sits on a 1/3 of an acre of land. With 1,484 sqft of living space, it includes a formal living, dining room, family room and lots of extra storage. The property offers an oversized 2 car garage and has an extra long driveway that gives you plenty of space for extra parking. You also get a storage shed to keep your tools and pool equipment. Enjoy Florida Living while you sit by the extra large swimming pool that has plenty of deck area for relaxing. The screened patio that sits right off the family room is perfect for entertaining. No mandatory community HOA. Home is located minutes from all major Central Florida Highways, UCF, Downtown Orlando, Orlando International Airport and shopping.
Location
State FL
County Orange
Community Peppertree First Add
Zoning R-1A
Rooms
Other Rooms Attic, Family Room, Formal Dining Room Separate, Formal Living Room Separate
Interior
Interior Features Ceiling Fans(s), Eat-in Kitchen, Kitchen/Family Room Combo, Window Treatments
Heating Central, Electric
Cooling Central Air
Flooring Ceramic Tile, Laminate
Fireplace false
Appliance Dishwasher, Disposal, Electric Water Heater, Exhaust Fan, Microwave, Range, Refrigerator
Laundry In Garage
Exterior
Exterior Feature Fence, Rain Gutters, Sidewalk, Sliding Doors
Garage Driveway, Garage Door Opener, Guest, Off Street, Oversized
Garage Spaces 2.0
Pool Gunite, In Ground, Pool Sweep
Community Features Sidewalks
Utilities Available BB/HS Internet Available, Cable Available, Electricity Connected, Fiber Optics, Phone Available, Sewer Connected, Street Lights, Water Available
Waterfront false
Roof Type Shingle
Porch Covered, Deck, Front Porch, Patio, Rear Porch, Screened
Parking Type Driveway, Garage Door Opener, Guest, Off Street, Oversized
Attached Garage true
Garage true
Private Pool Yes
Building
Lot Description Oversized Lot, Sidewalk, Private
Foundation Slab
Lot Size Range 1/4 Acre to 21779 Sq. Ft.
Sewer Public Sewer
Water Public
Structure Type Block,Stone,Stucco
New Construction false
Construction Status Appraisal,Financing,Inspections
Schools
Elementary Schools Little River Elem
Middle Schools Union Park Middle
High Schools Colonial High
Others
Pets Allowed Yes
Senior Community No
Ownership Fee Simple
Acceptable Financing Cash, Conventional
Listing Terms Cash, Conventional
Special Listing Condition None
Read Less
Want to know what your home might be worth? Contact us for a FREE valuation!

Our team is ready to help you sell your home for the highest possible price ASAP

© 2024 My Florida Regional MLS DBA Stellar MLS. All Rights Reserved.
Bought with REALTY U.S.A., INC.

GET MORE INFORMATION





