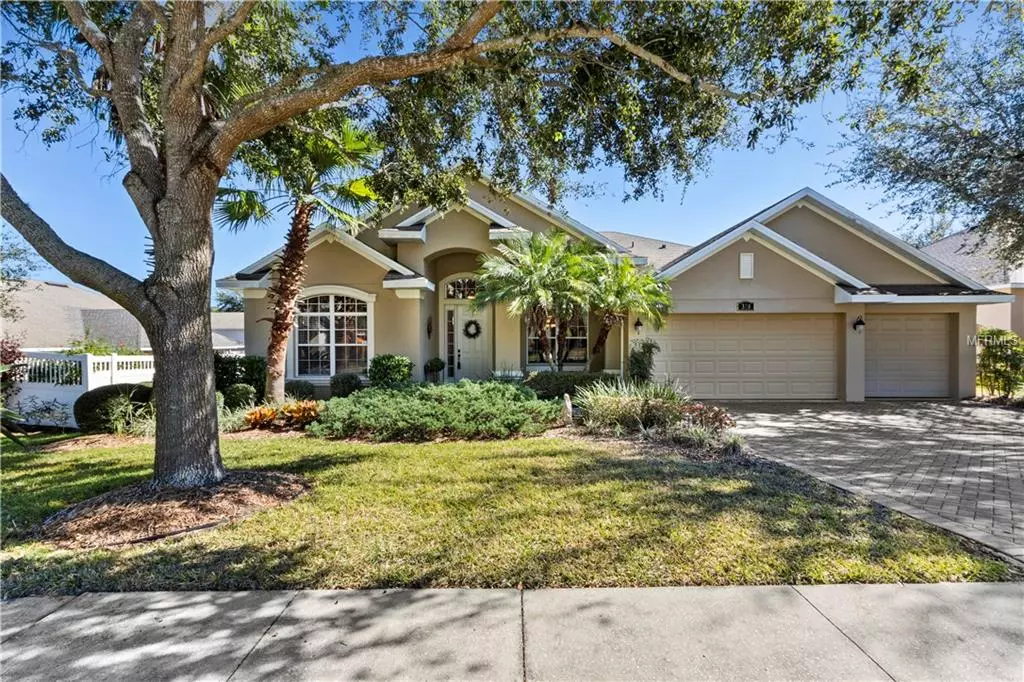$315,000
$334,900
5.9%For more information regarding the value of a property, please contact us for a free consultation.
308 W BLUE WATER EDGE DR Eustis, FL 32736
5 Beds
3 Baths
2,957 SqFt
Key Details
Sold Price $315,000
Property Type Single Family Home
Sub Type Single Family Residence
Listing Status Sold
Purchase Type For Sale
Square Footage 2,957 sqft
Price per Sqft $106
Subdivision Eustis Blue Lake Estates
MLS Listing ID G5011586
Sold Date 05/03/19
Bedrooms 5
Full Baths 3
Construction Status Appraisal,Financing,Inspections
HOA Fees $79/ann
HOA Y/N Yes
Year Built 2005
Annual Tax Amount $2,803
Lot Size 10,018 Sqft
Acres 0.23
Lot Dimensions 80x125x80x125
Property Description
This beautiful 5-bedroom/3-bath home is absolutely stunning. It features 2,985 sq. ft. of living space and a 3-car garage. The exterior offers beautiful landscaping, and the home has tall mature trees to provide shade and privacy. Inside you will find a one-of-a-kind home with beautiful upgrades throughout. Enjoy features like 11ft. tall ceilings, crown molding, arched entryways and decorative shelving and ledges for plenty of design options. An abundance of tall beautiful windows allow plenty of natural light inside. The floorplan features beautiful space for formal living and dining, and a large open family room with built in shelving and doors to the lanai. The gourmet kitchen has Corian countertops, beautiful white cabinetry with crown molding, stainless steel appliances including double ovens and a flat top cooking range, a wine rack, walk in pantry & more. There is a breakfast nook that overlooks the private backyard. The large master suite has a tray ceiling, french doors to the lanai and dual walk in closets. The master bath has a walk-in shower, large garden tub and dual vanities. Enjoy large additional bedrooms, one is a bonus room/flex space that could be used for exercise equipment or a crafting room, or easily converted into a 5th bedroom. Step out onto the beautiful extended lanai where you will have plenty of space to relax and entertain with no rear neighbors in sight. Every detail has been well planned, and this home will be sure to delight even the pickiest of buyers.
Location
State FL
County Lake
Community Eustis Blue Lake Estates
Zoning SR
Rooms
Other Rooms Family Room, Formal Dining Room Separate, Formal Living Room Separate, Great Room, Inside Utility
Interior
Interior Features Built-in Features, Ceiling Fans(s), Eat-in Kitchen, High Ceilings, Kitchen/Family Room Combo, Open Floorplan, Solid Surface Counters, Split Bedroom, Thermostat, Tray Ceiling(s), Walk-In Closet(s)
Heating Central, Electric
Cooling Central Air
Flooring Carpet, Tile
Fireplace false
Appliance Built-In Oven, Cooktop, Dishwasher, Disposal, Electric Water Heater, Microwave, Refrigerator
Laundry Inside, Laundry Room
Exterior
Exterior Feature French Doors, Irrigation System, Lighting, Sidewalk, Sprinkler Metered
Garage Garage Door Opener, Oversized, Split Garage
Garage Spaces 3.0
Community Features Deed Restrictions, Gated, Park
Utilities Available Cable Connected, Electricity Connected, Public, Sewer Connected, Street Lights, Underground Utilities
Amenities Available Park, Security
Waterfront false
Roof Type Shingle
Porch Covered, Rear Porch, Screened
Parking Type Garage Door Opener, Oversized, Split Garage
Attached Garage true
Garage true
Private Pool No
Building
Lot Description City Limits, Level, Sidewalk, Paved
Foundation Slab
Lot Size Range Up to 10,889 Sq. Ft.
Sewer Public Sewer
Water Public
Structure Type Block,Stucco
New Construction false
Construction Status Appraisal,Financing,Inspections
Schools
Elementary Schools Eustis Elem
Middle Schools Eustis Middle
High Schools Eustis High School
Others
Pets Allowed Yes
HOA Fee Include Maintenance Grounds,Security
Senior Community No
Ownership Fee Simple
Monthly Total Fees $79
Acceptable Financing Cash, Conventional, FHA, VA Loan
Membership Fee Required Required
Listing Terms Cash, Conventional, FHA, VA Loan
Special Listing Condition None
Read Less
Want to know what your home might be worth? Contact us for a FREE valuation!

Our team is ready to help you sell your home for the highest possible price ASAP

© 2024 My Florida Regional MLS DBA Stellar MLS. All Rights Reserved.
Bought with COLDWELL BANKER CAMELOT REALTY

GET MORE INFORMATION





