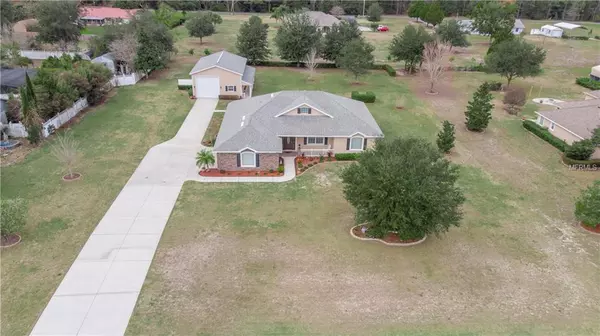$356,000
$375,000
5.1%For more information regarding the value of a property, please contact us for a free consultation.
40119 SHERYDAN GLENN Lady Lake, FL 32159
4 Beds
2 Baths
2,193 SqFt
Key Details
Sold Price $356,000
Property Type Single Family Home
Sub Type Single Family Residence
Listing Status Sold
Purchase Type For Sale
Square Footage 2,193 sqft
Price per Sqft $162
Subdivision Edge Hill Estates
MLS Listing ID G5011623
Sold Date 03/13/19
Bedrooms 4
Full Baths 2
Construction Status Appraisal
HOA Y/N No
Year Built 2006
Annual Tax Amount $2,462
Lot Size 1.040 Acres
Acres 1.04
Property Description
Need space to safely store your RV, Boat or Toys? Then this custom designed 4 bedroom, 2 bath home with formal dining room should be on your must see list. As you drive up to view this home, the beautiful new stone accent walls will get your attention. Upon entering, you will discover high ceilings, new engineered hardwood floors and crown molding throughout the main living areas. Kitchen w/hardwood maple cabinets, new granite counters, new stainless appliances inc. convection oven. Large Master Bedroom w/2 walk in closets and Master Bath w/double sinks, garden tub + walk in shower. Indoor laundry inc. cabinets, work sink and washer/dryer. Freshly painted inside and out. Now to the 26x40 RV garage inc/2 workshops (1 w/air cond) plus RV side w/12x12 overhead door w/stairs leading to 11x39 storage loft area above workshops. All this on a beautifully landscaped over 1 acre lot w/irrigation.
Location
State FL
County Lake
Community Edge Hill Estates
Zoning R-1
Rooms
Other Rooms Breakfast Room Separate, Family Room, Formal Dining Room Separate, Inside Utility
Interior
Interior Features Ceiling Fans(s), Crown Molding, Eat-in Kitchen, Kitchen/Family Room Combo, Solid Surface Counters, Solid Wood Cabinets, Split Bedroom, Stone Counters, Thermostat, Walk-In Closet(s), Window Treatments
Heating Central, Electric
Cooling Central Air
Flooring Carpet, Ceramic Tile, Hardwood
Fireplaces Type Electric, Family Room
Furnishings Unfurnished
Fireplace true
Appliance Convection Oven, Dishwasher, Dryer, Electric Water Heater, Microwave, Range, Refrigerator, Washer
Laundry Inside, Laundry Room
Exterior
Exterior Feature Irrigation System, Lighting
Garage Garage Door Opener, Garage Faces Side, Other, RV Garage
Garage Spaces 2.0
Utilities Available Cable Available, Electricity Connected
Waterfront false
Roof Type Shingle
Porch Covered, Front Porch, Rear Porch
Parking Type Garage Door Opener, Garage Faces Side, Other, RV Garage
Attached Garage true
Garage true
Private Pool No
Building
Lot Description Paved
Foundation Slab
Lot Size Range One + to Two Acres
Builder Name Owner
Sewer Septic Tank
Water Well
Structure Type Block,Stone,Stucco
New Construction false
Construction Status Appraisal
Others
Pets Allowed Yes
Senior Community No
Ownership Fee Simple
Special Listing Condition None
Read Less
Want to know what your home might be worth? Contact us for a FREE valuation!

Our team is ready to help you sell your home for the highest possible price ASAP

© 2024 My Florida Regional MLS DBA Stellar MLS. All Rights Reserved.
Bought with NON-MFRMLS OFFICE

GET MORE INFORMATION





