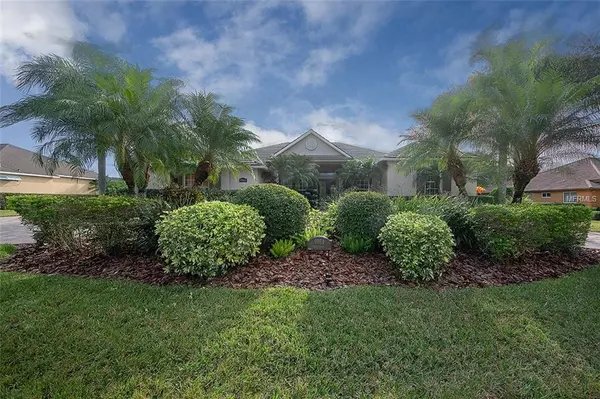$590,000
$599,500
1.6%For more information regarding the value of a property, please contact us for a free consultation.
9984 CHERRY HILLS AVENUE CIR Bradenton, FL 34202
4 Beds
3 Baths
2,957 SqFt
Key Details
Sold Price $590,000
Property Type Single Family Home
Sub Type Single Family Residence
Listing Status Sold
Purchase Type For Sale
Square Footage 2,957 sqft
Price per Sqft $199
Subdivision River Club South Subphase Iii
MLS Listing ID A4424940
Sold Date 05/29/19
Bedrooms 4
Full Baths 3
Construction Status Financing,Inspections
HOA Fees $62/ann
HOA Y/N Yes
Year Built 1998
Annual Tax Amount $6,708
Lot Size 0.500 Acres
Acres 0.5
Property Description
Prepare to be impressed! This impeccable executive home has been lovingly updated. Beautiful details abound, including coffered ceilings, gleaming floors, sparkling glass doors & custom built-ins. Split floor plan with 3 large guest rooms & a private owners' retreat (complete with a romantic fireplace). Glass sliders abound, allowing the expansive screened lanai to become an extension of your living space. A fully appointed outdoor kitchen is adjacent to the heated pool & spa, overlooking a gorgeous golf course view. The kitchen has been recently redone with custom cabinetry & upgraded appliances, a butler's pantry, & sunny aquarium windows around a breakfast nook. There's plentiful storage space, including built-ins across the length of the 3-car garage The entire house is wired for sound & security, and has beautiful lighting throughout the landscaping. A circular driveway leads you to the side-entry garage & allows for parking up to 8 vehicles. River Club is a golf course community near great schools, medical centers, shopping, entertainment, dining...and everything Lakewood Ranch has to offer; except CDD fees!
Location
State FL
County Manatee
Community River Club South Subphase Iii
Zoning PDR/WPE/
Rooms
Other Rooms Den/Library/Office
Interior
Interior Features Built-in Features, Ceiling Fans(s), Coffered Ceiling(s), Crown Molding, Eat-in Kitchen, High Ceilings, Kitchen/Family Room Combo, Open Floorplan, Solid Surface Counters, Solid Wood Cabinets, Split Bedroom, Thermostat, Tray Ceiling(s), Walk-In Closet(s)
Heating Central, Electric
Cooling Central Air, Zoned
Flooring Ceramic Tile, Laminate
Fireplaces Type Gas, Family Room, Master Bedroom
Furnishings Unfurnished
Fireplace true
Appliance Built-In Oven, Dishwasher, Disposal, Dryer, Electric Water Heater, Microwave, Range, Refrigerator, Washer
Laundry Inside, Laundry Room
Exterior
Exterior Feature Irrigation System, Lighting, Outdoor Kitchen, Outdoor Shower, Sidewalk, Sliding Doors
Garage Circular Driveway, Driveway, Garage Door Opener, Garage Faces Side, Guest
Garage Spaces 3.0
Pool Heated, In Ground, Lighting, Screen Enclosure
Community Features Deed Restrictions, Golf Carts OK, Golf, Sidewalks
Utilities Available BB/HS Internet Available, Cable Available, Electricity Available, Electricity Connected, Propane, Public, Sewer Connected, Sprinkler Meter
Amenities Available Golf Course
Waterfront false
View Golf Course
Roof Type Concrete,Tile
Porch Covered, Deck, Enclosed, Patio, Rear Porch, Screened
Parking Type Circular Driveway, Driveway, Garage Door Opener, Garage Faces Side, Guest
Attached Garage true
Garage true
Private Pool Yes
Building
Lot Description In County, Near Golf Course, On Golf Course, Sidewalk, Paved
Entry Level One
Foundation Slab
Lot Size Range 1/4 Acre to 21779 Sq. Ft.
Sewer Public Sewer
Water Public, Well
Architectural Style Custom
Structure Type Block,Stucco
New Construction false
Construction Status Financing,Inspections
Schools
Elementary Schools Braden River Elementary
Middle Schools Braden River Middle
High Schools Lakewood Ranch High
Others
Pets Allowed Yes
Senior Community No
Ownership Fee Simple
Acceptable Financing Cash, Conventional
Membership Fee Required Required
Listing Terms Cash, Conventional
Special Listing Condition None
Read Less
Want to know what your home might be worth? Contact us for a FREE valuation!

Our team is ready to help you sell your home for the highest possible price ASAP

© 2024 My Florida Regional MLS DBA Stellar MLS. All Rights Reserved.
Bought with FINE PROPERTIES

GET MORE INFORMATION





