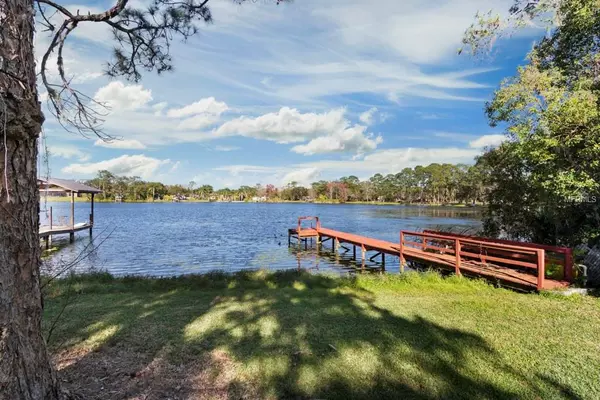$270,000
$280,000
3.6%For more information regarding the value of a property, please contact us for a free consultation.
5301 PINEVIEW WAY Apopka, FL 32703
2 Beds
3 Baths
1,399 SqFt
Key Details
Sold Price $270,000
Property Type Single Family Home
Sub Type Single Family Residence
Listing Status Sold
Purchase Type For Sale
Square Footage 1,399 sqft
Price per Sqft $192
Subdivision Adell Park
MLS Listing ID O5756073
Sold Date 02/28/19
Bedrooms 2
Full Baths 2
Half Baths 1
Construction Status Appraisal,Financing,Inspections
HOA Y/N No
Year Built 1972
Annual Tax Amount $2,653
Lot Size 0.280 Acres
Acres 0.28
Property Description
This desirable LAKEFRONT home is situated on over a quarter acre directly on Cub Lake. This light and bright home has been recently remodeled and is within the Lake Brantley school district. The split floor plan has two master suites, both with updated baths. Upgrades include new laminate flooring and tile in the wet areas. The kitchen boasts new stainless steel appliances, wood shaker, soft close cabinetry and granite countertops, which is carried into the master baths for continuity. The kitchen has a pass-thru to the enclosed porch and both master suites open to the porch, all with views of the lake. A NEW roof was installed in December 2017 and a NEW roof on the porch in 2019. Flex space would be ideal for a 3rd bedroom, office, craft room, home schooling or can easily be reconverted back to a full 2 car garage space. Just remove one wall of drywall and you have your entire garage back! You’re sure to enjoy spending evenings relaxing on the back porch or on your private dock fishing or watching the sunset. There is also a workshop with electric and water. Conveniently located to all the major thoroughfares, shopping and restaurants. For biking/walking enthusiasts, you are steps to the Seminole County Trail. If you’ve been searching for an affordable lakefront home with no HOA and all the major work done for you, then this is the home for you!
Location
State FL
County Seminole
Community Adell Park
Zoning R-1AA
Rooms
Other Rooms Breakfast Room Separate, Formal Dining Room Separate, Formal Living Room Separate, Inside Utility
Interior
Interior Features Ceiling Fans(s), Solid Wood Cabinets, Split Bedroom
Heating Central, Electric, Heat Pump
Cooling Central Air
Flooring Carpet, Ceramic Tile, Laminate
Furnishings Unfurnished
Fireplace false
Appliance Dishwasher, Disposal, Microwave, Range, Refrigerator
Laundry Inside, Laundry Room
Exterior
Exterior Feature Fence, Rain Gutters, Sliding Doors, Storage
Garage Converted Garage, Driveway, Garage Door Opener
Garage Spaces 2.0
Utilities Available BB/HS Internet Available, Electricity Connected
Waterfront true
Waterfront Description Lake
View Y/N 1
Water Access 1
Water Access Desc Lake
View Water
Roof Type Shingle
Porch Enclosed, Rear Porch
Parking Type Converted Garage, Driveway, Garage Door Opener
Attached Garage true
Garage true
Private Pool No
Building
Lot Description Paved
Entry Level One
Foundation Slab
Lot Size Range 1/4 Acre to 21779 Sq. Ft.
Sewer Septic Tank
Water Well
Architectural Style Traditional
Structure Type Block,Brick
New Construction false
Construction Status Appraisal,Financing,Inspections
Schools
Elementary Schools Bear Lake Elementary
Middle Schools Teague Middle
High Schools Lake Brantley High
Others
Senior Community No
Ownership Fee Simple
Acceptable Financing Cash, Conventional, FHA, VA Loan
Listing Terms Cash, Conventional, FHA, VA Loan
Special Listing Condition None
Read Less
Want to know what your home might be worth? Contact us for a FREE valuation!

Our team is ready to help you sell your home for the highest possible price ASAP

© 2024 My Florida Regional MLS DBA Stellar MLS. All Rights Reserved.
Bought with YOU HAVE REALTY LLC

GET MORE INFORMATION





