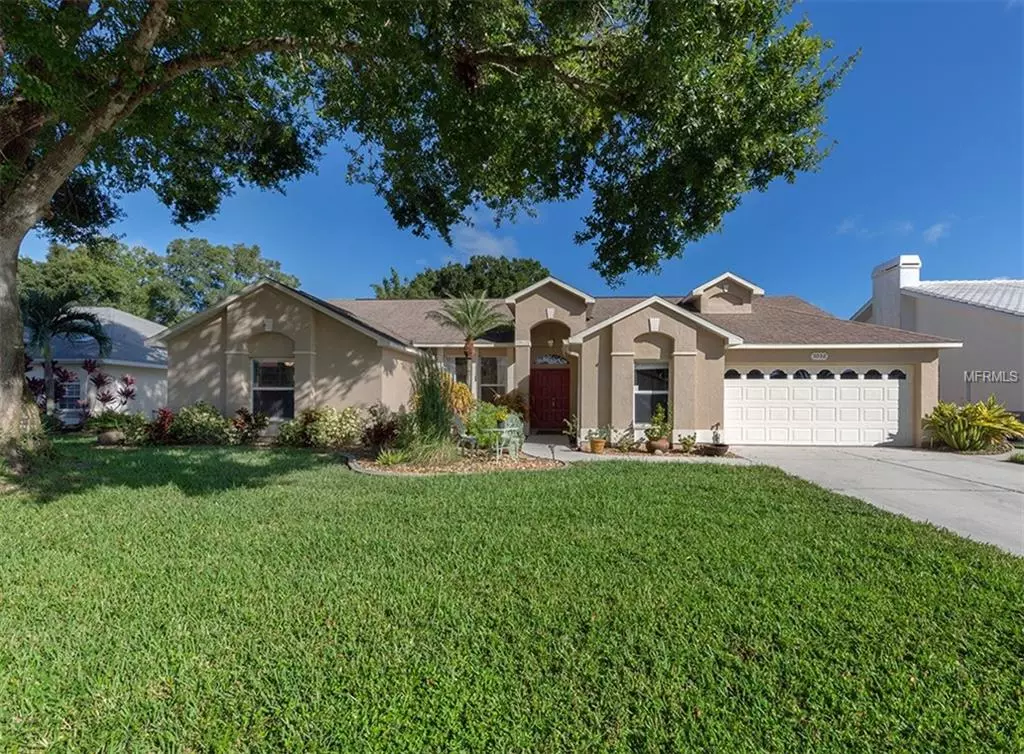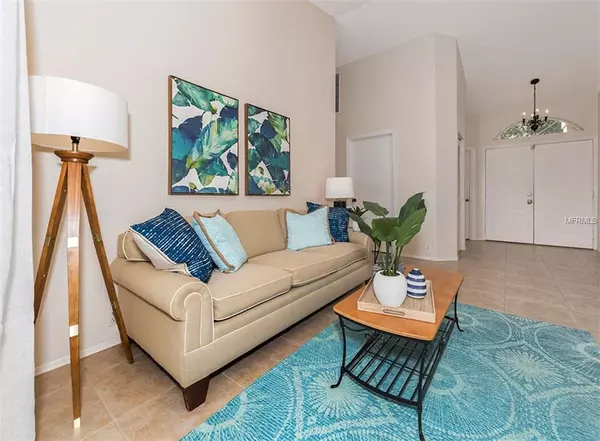$299,900
$299,900
For more information regarding the value of a property, please contact us for a free consultation.
5056 SOUTHERN PINE CIR Venice, FL 34293
4 Beds
3 Baths
2,090 SqFt
Key Details
Sold Price $299,900
Property Type Single Family Home
Sub Type Single Family Residence
Listing Status Sold
Purchase Type For Sale
Square Footage 2,090 sqft
Price per Sqft $143
Subdivision Southwood Sec A
MLS Listing ID N6103617
Sold Date 03/06/19
Bedrooms 4
Full Baths 2
Half Baths 1
Construction Status Appraisal,Financing,Inspections
HOA Fees $35/ann
HOA Y/N Yes
Year Built 1989
Annual Tax Amount $2,425
Lot Size 9,583 Sqft
Acres 0.22
Property Description
This SPACIOUS home is located in the sought-after community of Southwood! Offering FOUR BEDROOMS, two and a half bathrooms, and a POOL! Vaulted ceilings in each room give this home a bright and open feel. The formal living and dining spaces are located just inside the entrance to the home. The kitchen opens into the family room and breakfast nook area, making casual entertaining easy. There is a half bath located next to the breakfast nook, and it has its own exterior door leading to the pool area. Two bedrooms and a full bathroom are located near the family room. The master suite is on the opposite side, offering more privacy from the rest of the home. The master has a large walk-in closet, updated bathroom with dual sinks, newer laminate flooring, and sliders leading out to the pool area. There is a 4th bedroom located near the master suite, and is also a perfect space for an office! The AC was replaced in 2018, roof in 2006, re-piped in 2007, and the pool was recently resurfaced. Southwood is a well-established community in Venice, located just minutes from historic downtown Venice, with its many shops, restaurants, beaches, and entertainment spots. The community is also right around the corner from several grocery stores, schools, golf courses, public library, and so much more!
Location
State FL
County Sarasota
Community Southwood Sec A
Zoning RSF3
Rooms
Other Rooms Formal Dining Room Separate, Formal Living Room Separate
Interior
Interior Features Cathedral Ceiling(s), Ceiling Fans(s), Eat-in Kitchen, High Ceilings, Kitchen/Family Room Combo, Vaulted Ceiling(s)
Heating Electric
Cooling Central Air
Flooring Carpet, Ceramic Tile, Laminate
Fireplace false
Appliance Dishwasher, Microwave, Range, Refrigerator
Laundry Inside, Laundry Room
Exterior
Exterior Feature Sliding Doors
Garage Spaces 2.0
Pool In Ground
Utilities Available Cable Available, Electricity Connected, Public
Waterfront false
Roof Type Shingle
Porch Screened
Attached Garage true
Garage true
Private Pool Yes
Building
Lot Description Paved
Foundation Slab
Lot Size Range Up to 10,889 Sq. Ft.
Sewer Public Sewer
Water Public
Structure Type Block
New Construction false
Construction Status Appraisal,Financing,Inspections
Schools
Elementary Schools Taylor Ranch Elementary
Middle Schools Venice Area Middle
High Schools Venice Senior High
Others
Pets Allowed Yes
Senior Community No
Ownership Fee Simple
Acceptable Financing Cash, Conventional, FHA, VA Loan
Membership Fee Required Required
Listing Terms Cash, Conventional, FHA, VA Loan
Special Listing Condition None
Read Less
Want to know what your home might be worth? Contact us for a FREE valuation!

Our team is ready to help you sell your home for the highest possible price ASAP

© 2024 My Florida Regional MLS DBA Stellar MLS. All Rights Reserved.
Bought with COLDWELL BANKER RESIDENTIAL REAL ESTATE

GET MORE INFORMATION





