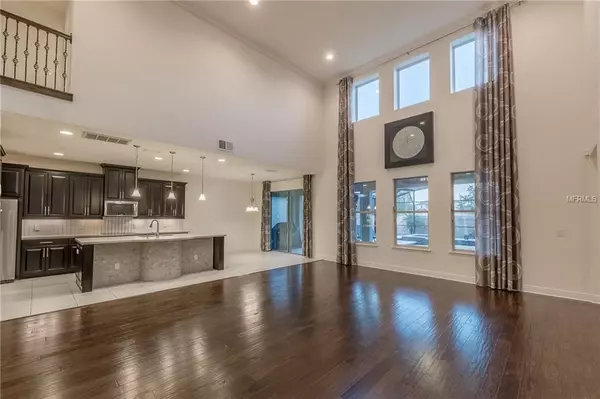$571,000
$609,000
6.2%For more information regarding the value of a property, please contact us for a free consultation.
9037 OUTLOOK ROCK TRL Windermere, FL 34786
5 Beds
4 Baths
4,052 SqFt
Key Details
Sold Price $571,000
Property Type Single Family Home
Sub Type Single Family Residence
Listing Status Sold
Purchase Type For Sale
Square Footage 4,052 sqft
Price per Sqft $140
Subdivision Windermere Trls Ph 5B
MLS Listing ID O5758367
Sold Date 04/03/19
Bedrooms 5
Full Baths 3
Half Baths 1
Construction Status Appraisal
HOA Fees $55/mo
HOA Y/N Yes
Year Built 2015
Annual Tax Amount $8,009
Lot Size 7,405 Sqft
Acres 0.17
Property Description
Amazing 5 bed, pool home in desirable Windermere! In addition to 5 bedrooms is a large bonus room upstairs which can be used as a 6th bedroom, plus a huge open loft space. This home has all the upgrades such as a gourmet kitchen with espresso cabinets, crystal quartz counters & island, a double oven, butler pantry and an over-sized walk in pantry. Crown molding, coffered ceilings in the formal dining room, wood and iron spindle staircase detail and stunning hardwood floors take this home to the next level in design and quality. The downstairs Master Suite has a luxurious en-suit with a frameless glass shower, separate double vanities and free standing garden tub. Upstairs, all 4 guest bedrooms are in neutral colors with ample storage. Outside, the resort style pool is surrounded by a brick pool deck, an extended covered patio area and screen. Windermere is home to A Rated schools, beautiful golf courses, shopping and a short drive to Disney and attractions.
Location
State FL
County Orange
Community Windermere Trls Ph 5B
Zoning P-D
Rooms
Other Rooms Bonus Room, Inside Utility
Interior
Interior Features Coffered Ceiling(s), Crown Molding, Eat-in Kitchen, High Ceilings, Kitchen/Family Room Combo, Living Room/Dining Room Combo, Open Floorplan, Solid Surface Counters, Solid Wood Cabinets, Walk-In Closet(s), Window Treatments
Heating Central, Zoned
Cooling Central Air, Zoned
Flooring Carpet, Ceramic Tile, Wood
Fireplace false
Appliance Built-In Oven, Cooktop, Dishwasher, Disposal, Dryer, Electric Water Heater, Microwave, Refrigerator, Washer
Laundry Inside, Laundry Room
Exterior
Exterior Feature Irrigation System, Sidewalk, Sliding Doors
Garage Driveway, Garage Door Opener, Off Street
Garage Spaces 2.0
Pool Gunite, Heated, In Ground, Screen Enclosure
Community Features Deed Restrictions, Playground, Pool
Utilities Available BB/HS Internet Available, Cable Available, Electricity Available, Electricity Connected, Public, Street Lights
Amenities Available Park, Playground, Pool
Waterfront false
Roof Type Shingle
Porch Covered, Enclosed, Patio, Screened
Parking Type Driveway, Garage Door Opener, Off Street
Attached Garage true
Garage true
Private Pool Yes
Building
Lot Description In County, Sidewalk, Paved
Foundation Slab
Lot Size Range Up to 10,889 Sq. Ft.
Sewer Public Sewer
Water Public
Structure Type Block
New Construction false
Construction Status Appraisal
Schools
Elementary Schools Bay Lake Elementary
Middle Schools Bridgewater Middle
High Schools Windermere High School
Others
Pets Allowed Yes
Senior Community No
Ownership Fee Simple
Acceptable Financing Cash, Conventional
Membership Fee Required Required
Listing Terms Cash, Conventional
Special Listing Condition None
Read Less
Want to know what your home might be worth? Contact us for a FREE valuation!

Our team is ready to help you sell your home for the highest possible price ASAP

© 2024 My Florida Regional MLS DBA Stellar MLS. All Rights Reserved.
Bought with THE SIMON SIMAAN GROUP

GET MORE INFORMATION





