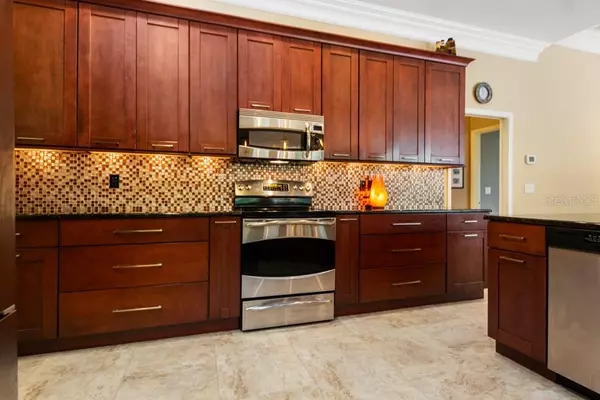$535,000
$539,000
0.7%For more information regarding the value of a property, please contact us for a free consultation.
6930 RIVERSEDGE STREET CIR Bradenton, FL 34202
4 Beds
4 Baths
3,891 SqFt
Key Details
Sold Price $535,000
Property Type Single Family Home
Sub Type Single Family Residence
Listing Status Sold
Purchase Type For Sale
Square Footage 3,891 sqft
Price per Sqft $137
Subdivision River Club
MLS Listing ID A4424022
Sold Date 11/20/19
Bedrooms 4
Full Baths 3
Half Baths 1
Construction Status Appraisal,Financing
HOA Fees $66/ann
HOA Y/N Yes
Year Built 1994
Annual Tax Amount $5,657
Lot Size 0.470 Acres
Acres 0.47
Property Description
PRICE REDUCED! Dream home for a family that likes to have fun and their own space, all on the first floor! NO STAIRS! *New roof 2015, *New AC 2015, *Beautiful game room addition! *Endless well designed storage, *Outdoor kitchen, *Fantastic built in office desk, *Almost 1/2 acre, *Plenty of parking, *Golf cart garage. Beautiful kitchen equipped with a wine fridge! *Plantation shutters throughout, *Crown molding, *Pine wood floors, *Paver lanai, *Wonderful use of space! *No CDD's! River Club is close to everything you want or need! A+ schools, UTC mall, LWR Main Street cinemas, dining and shopping.
Location
State FL
County Manatee
Community River Club
Zoning PDR/WPE/
Rooms
Other Rooms Bonus Room, Breakfast Room Separate, Den/Library/Office, Family Room, Formal Dining Room Separate, Formal Living Room Separate, Inside Utility, Storage Rooms
Interior
Interior Features Built-in Features, Ceiling Fans(s), Central Vaccum, Crown Molding, High Ceilings, Kitchen/Family Room Combo, Open Floorplan, Solid Wood Cabinets, Split Bedroom, Stone Counters, Thermostat, Tray Ceiling(s), Walk-In Closet(s), Window Treatments
Heating Central, Electric, Zoned
Cooling Central Air, Zoned
Flooring Tile, Wood
Fireplaces Type Wood Burning
Furnishings Unfurnished
Fireplace true
Appliance Dishwasher, Disposal, Dryer, Gas Water Heater, Microwave, Range, Refrigerator, Washer, Wine Refrigerator
Laundry Inside, Laundry Room
Exterior
Exterior Feature Irrigation System, Outdoor Grill, Outdoor Kitchen, Sidewalk, Sliding Doors, Storage
Garage Driveway, Garage Door Opener, Garage Faces Side, Golf Cart Garage, Golf Cart Parking, Oversized
Garage Spaces 3.0
Pool Child Safety Fence, Gunite, Heated, In Ground, Outside Bath Access, Screen Enclosure, Solar Heat, Tile
Community Features Deed Restrictions, Golf Carts OK, Golf, Sidewalks
Utilities Available Cable Connected, Electricity Connected, Propane, Public, Sewer Connected, Underground Utilities
Amenities Available Optional Additional Fees
Waterfront false
View Trees/Woods
Roof Type Shingle
Porch Covered, Enclosed, Screened
Parking Type Driveway, Garage Door Opener, Garage Faces Side, Golf Cart Garage, Golf Cart Parking, Oversized
Attached Garage true
Garage true
Private Pool Yes
Building
Lot Description In County, Oversized Lot, Sidewalk, Paved
Entry Level One
Foundation Slab
Lot Size Range 1/4 Acre to 21779 Sq. Ft.
Sewer Public Sewer
Water Public
Architectural Style Custom, Ranch
Structure Type Block,Stucco
New Construction false
Construction Status Appraisal,Financing
Schools
Elementary Schools Braden River Elementary
Middle Schools Braden River Middle
High Schools Lakewood Ranch High
Others
Pets Allowed Yes
HOA Fee Include Common Area Taxes,Pool
Senior Community No
Ownership Fee Simple
Acceptable Financing Cash, Conventional, VA Loan
Membership Fee Required Required
Listing Terms Cash, Conventional, VA Loan
Special Listing Condition None
Read Less
Want to know what your home might be worth? Contact us for a FREE valuation!

Our team is ready to help you sell your home for the highest possible price ASAP

© 2024 My Florida Regional MLS DBA Stellar MLS. All Rights Reserved.
Bought with HORIZON REALTY INTERNATIONAL

GET MORE INFORMATION





