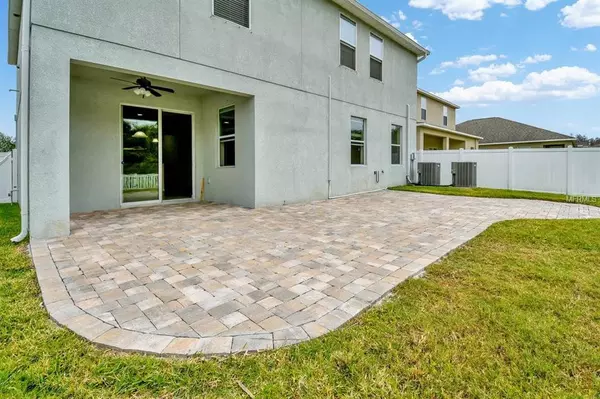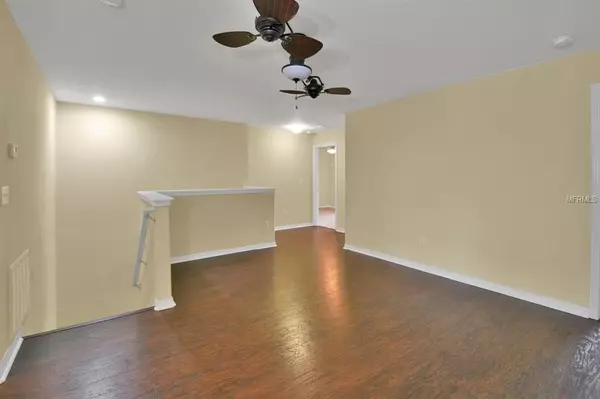$253,000
$257,499
1.7%For more information regarding the value of a property, please contact us for a free consultation.
1414 LITTLE HAWK DR Ruskin, FL 33570
5 Beds
3 Baths
2,858 SqFt
Key Details
Sold Price $253,000
Property Type Single Family Home
Sub Type Single Family Residence
Listing Status Sold
Purchase Type For Sale
Square Footage 2,858 sqft
Price per Sqft $88
Subdivision Hawks Point Ph 1A
MLS Listing ID O5757855
Sold Date 06/06/19
Bedrooms 5
Full Baths 2
Half Baths 1
Construction Status Appraisal,Financing,Inspections
HOA Fees $90/qua
HOA Y/N Yes
Year Built 2014
Annual Tax Amount $4,330
Lot Size 5,662 Sqft
Acres 0.13
Lot Dimensions 47.0X119.0
Property Description
NEW PRICE! Awaiting your arrival is this well-maintained, energy efficient home with 5-bedrooms, 2.5 baths and a 3-car tandem garage. Home is on a conservation lot with no back yard neighbors and has an open floor plan with crown molding, ceramic tile, formal dining room and spacious kitchen overlooking the family room. The kitchen boasts granite counter tops, staggered 42" cabinets, stainless steel appliances and a breakfast nook. Custom alcove with shelving in the downstairs half bath is perfect for linens or cleaning supplies. Completing the downstairs is a den/office with a window out to the peaceful and private back yard. Venturing upstairs you will find NEW laminate wood flooring throughout the spacious loft and stairs. The upstairs Master suite features tray ceilings, his and hers walk-in closets w/shelving and a master bath with dual sinks, garden tub & separate walk-in shower. Each room is generously sized with built in shelving to optimize closet space. Hybrid water heater saves energy and cools down the garage; ceiling mounted storage provides plenty of room in the garage for seasonal decorations. Large paver patio and new vinyl fencing in the back yard are perfect for entertaining. ** HOME WARRANTY INCLUDED** Located in a gated community offering amenities including a pool, clubhouse, fitness center, playground, dog park, and more. Convenient location near I-75, US-301, US-41 and I-4 makes this home minutes from everything the Tampa Bay area has to offer.
Location
State FL
County Hillsborough
Community Hawks Point Ph 1A
Zoning PD
Rooms
Other Rooms Attic, Formal Dining Room Separate, Inside Utility, Loft, Storage Rooms
Interior
Interior Features Eat-in Kitchen, High Ceilings, Kitchen/Family Room Combo, Open Floorplan, Solid Surface Counters, Solid Wood Cabinets, Stone Counters, Tray Ceiling(s), Walk-In Closet(s)
Heating Central
Cooling Central Air
Flooring Carpet, Ceramic Tile
Fireplace false
Appliance Dishwasher, Disposal, Dryer, Electric Water Heater, Microwave, Range, Refrigerator, Washer
Laundry Inside
Exterior
Exterior Feature Irrigation System, Sliding Doors
Garage Oversized
Garage Spaces 3.0
Community Features Deed Restrictions, Fitness Center, Gated, Park, Playground, Pool
Utilities Available Cable Available, Electricity Connected, Fire Hydrant, Public, Sprinkler Meter, Street Lights
Amenities Available Fitness Center, Gated, Park, Playground
Waterfront false
Roof Type Shingle
Porch Covered, Deck, Patio, Porch
Parking Type Oversized
Attached Garage true
Garage true
Private Pool No
Building
Lot Description Conservation Area, Sidewalk, Paved
Entry Level Two
Foundation Slab
Lot Size Range Up to 10,889 Sq. Ft.
Sewer Public Sewer
Water Public
Architectural Style Contemporary
Structure Type Block,Stucco,Wood Frame
New Construction false
Construction Status Appraisal,Financing,Inspections
Schools
Elementary Schools Cypress Creek-Hb
Middle Schools Shields-Hb
High Schools Lennard-Hb
Others
Pets Allowed Yes
HOA Fee Include Trash
Senior Community No
Ownership Fee Simple
Acceptable Financing Cash, Conventional, FHA, VA Loan
Membership Fee Required Required
Listing Terms Cash, Conventional, FHA, VA Loan
Special Listing Condition None
Read Less
Want to know what your home might be worth? Contact us for a FREE valuation!

Our team is ready to help you sell your home for the highest possible price ASAP

© 2024 My Florida Regional MLS DBA Stellar MLS. All Rights Reserved.
Bought with SMITH & ASSOCIATES REAL ESTATE

GET MORE INFORMATION





