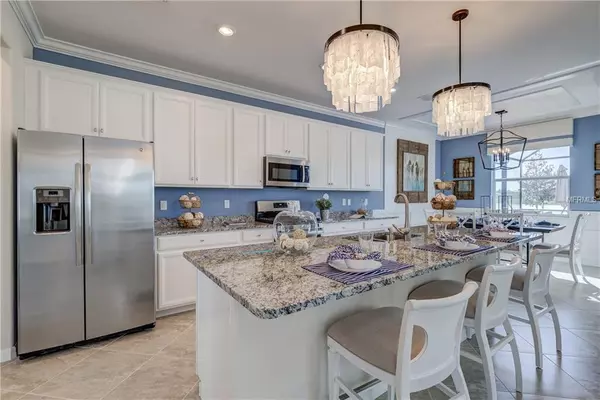$415,000
$436,796
5.0%For more information regarding the value of a property, please contact us for a free consultation.
14111 FLAT WOODS TER Bradenton, FL 34211
5 Beds
5 Baths
3,283 SqFt
Key Details
Sold Price $415,000
Property Type Single Family Home
Sub Type Single Family Residence
Listing Status Sold
Purchase Type For Sale
Square Footage 3,283 sqft
Price per Sqft $126
Subdivision Savanna At Lakewood Ranch Ph Ii Subph A
MLS Listing ID T3150806
Sold Date 04/08/19
Bedrooms 5
Full Baths 4
Half Baths 1
Construction Status No Contingency
HOA Fees $186/mo
HOA Y/N Yes
Year Built 2019
Annual Tax Amount $2,142
Lot Size 0.260 Acres
Acres 0.26
Property Description
Under Construction. Under construction. Bold and Beautiful. Upgraded cabinets, tile on diagonal extended throughout all main living areas, granite vanities in all baths - plus water views! A stunning configuration of 3,283 square feet of living space, 5 spacious bedrooms - enough for everyone to claim their own private retreat, 4.5 baths provide plenty of privacy and pampering time. Colossal kitchen with charming breakfast nook sure to be a gathering spot night and day. Family room is always the perfect spot for indoor playtime. Living room/dining room converge for fabulous entertaining options. Extra fifth bedroom on first floor perfect for house guests or live-in help. Bonus room upstairs beckons for a library or media room. Split 3-car garage keeps the peace and the cars nice and dry. Luxury living is yours to enjoy at Savanna at Lakewood Ranch. There's a fabulous planned clubhouse with a rustic flair where the social life is endless. Clubhouse will include pool, fitness center, & wonderful entertaining spaces both indoors & out. There are gorgeous walking paths throughout the community to take advantage of the beautiful surroundings. Photography, renderings, and virtual tour are for display purposes only – the model home furniture, accessories, wall-coverings, landscaping, and options are not included in the price of the home. Please schedule your showing TODAY to learn more about included features for this specific home.
Location
State FL
County Manatee
Community Savanna At Lakewood Ranch Ph Ii Subph A
Zoning RE1
Rooms
Other Rooms Breakfast Room Separate, Great Room, Inside Utility, Loft
Interior
Interior Features Crown Molding, Kitchen/Family Room Combo, Living Room/Dining Room Combo, Open Floorplan, Split Bedroom, Stone Counters, Thermostat, Walk-In Closet(s)
Heating Central
Cooling Central Air
Flooring Carpet, Tile
Furnishings Unfurnished
Fireplace false
Appliance Dishwasher, Disposal, Dryer, Exhaust Fan, Microwave, Range, Refrigerator, Washer
Laundry Inside, Laundry Room
Exterior
Exterior Feature Hurricane Shutters, Irrigation System, Sliding Doors
Garage Driveway, Garage Door Opener
Garage Spaces 3.0
Community Features Deed Restrictions, Fitness Center, Gated, Irrigation-Reclaimed Water, Park, Pool
Utilities Available BB/HS Internet Available, Cable Available, Electricity Connected, Phone Available, Sewer Connected, Sprinkler Recycled, Street Lights, Underground Utilities
Amenities Available Clubhouse, Fence Restrictions, Fitness Center, Gated, Park, Pool, Recreation Facilities
Waterfront false
View Y/N 1
View Water
Roof Type Tile
Porch Covered, Front Porch, Patio, Porch, Rear Porch
Parking Type Driveway, Garage Door Opener
Attached Garage true
Garage true
Private Pool No
Building
Lot Description In County, Paved, Private
Story 2
Entry Level Two
Foundation Slab
Lot Size Range Up to 10,889 Sq. Ft.
Builder Name Lennar
Sewer Public Sewer
Water Public
Structure Type Block,Stucco
New Construction true
Construction Status No Contingency
Others
Pets Allowed Number Limit
HOA Fee Include Pool,Escrow Reserves Fund,Management,Private Road,Recreational Facilities,Trash
Senior Community No
Ownership Fee Simple
Monthly Total Fees $186
Acceptable Financing Cash, Conventional
Membership Fee Required Required
Listing Terms Cash, Conventional
Num of Pet 2
Special Listing Condition None
Read Less
Want to know what your home might be worth? Contact us for a FREE valuation!

Our team is ready to help you sell your home for the highest possible price ASAP

© 2024 My Florida Regional MLS DBA Stellar MLS. All Rights Reserved.
Bought with EXIT KING REALTY

GET MORE INFORMATION





