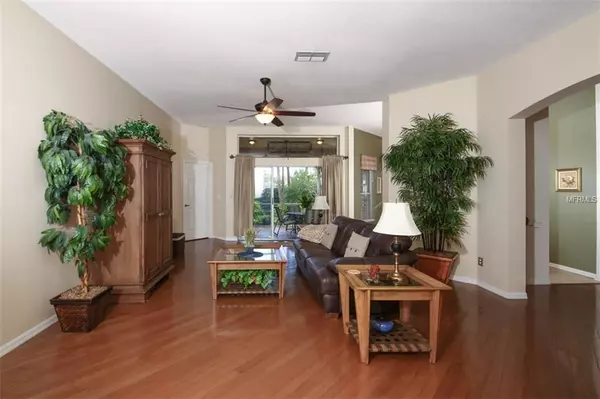$310,000
$314,500
1.4%For more information regarding the value of a property, please contact us for a free consultation.
5123 44TH ST W Bradenton, FL 34210
4 Beds
2 Baths
2,083 SqFt
Key Details
Sold Price $310,000
Property Type Single Family Home
Sub Type Single Family Residence
Listing Status Sold
Purchase Type For Sale
Square Footage 2,083 sqft
Price per Sqft $148
Subdivision Glenn Lakes Ph 2
MLS Listing ID A4421956
Sold Date 03/11/19
Bedrooms 4
Full Baths 2
Construction Status Financing,Inspections
HOA Fees $45/qua
HOA Y/N Yes
Year Built 1996
Annual Tax Amount $3,942
Lot Size 7,405 Sqft
Acres 0.17
Property Description
Best Opportunity in Glenn Lakes boasting over 2083 sq. ft. under air! A spacious single story split plan four bedroom two bathroom great room style home west of the trail. No CDD and you are not in a flood zone yet just a short drive to the worlds finest beaches. Plenty of light permeates the home. You feel it the moment you step over the threshold. The foyer is set off by polished diagonal wood floors which run through the living and formal dining areas. There is eat-in space within the kitchen. Extended 42" cabinets, granite counters, tiled back splash, atrium window, an island work area. closet pantry and pass through window to the screened lanai. The master suite includes double solid french doors, a garden tub and dual granite sinks plus an enormous walk in closet. The laundry room is off the kitchen area. Hurricane shutters and pull doors throughout. Tile throughout all other areas of the home including the lanai, which is screened and sets around the mature tropical landscape. Lighting fixtures and fans all upgraded. New Roof in 2015. The yard is fenced for ultimate privacy and there is plenty of room for a pool (see agent for artist rendition). Energy efficient AC and water heater along with newer appliances. Surveillance Camera in place just bring your own recording device. The community park and tennis court are just steps out your front door. Glenn Lakes is a deed restricted community close to an abundant options for dining and shopping and within minutes to IMG Academies.
Location
State FL
County Manatee
Community Glenn Lakes Ph 2
Zoning PDR
Direction W
Rooms
Other Rooms Inside Utility
Interior
Interior Features Ceiling Fans(s), High Ceilings, In Wall Pest System, Kitchen/Family Room Combo, Open Floorplan, Split Bedroom
Heating Heat Recovery Unit
Cooling Central Air
Flooring Tile, Wood
Furnishings Unfurnished
Fireplace false
Appliance Dishwasher, Disposal, Dryer, Electric Water Heater, Range Hood, Refrigerator, Washer
Laundry Inside, Laundry Room
Exterior
Exterior Feature Hurricane Shutters, Irrigation System, Rain Gutters, Sliding Doors
Garage Covered, Driveway, Garage Door Opener
Garage Spaces 2.0
Community Features Deed Restrictions
Utilities Available BB/HS Internet Available, Cable Available, Cable Connected, Electricity Connected, Fiber Optics, Phone Available, Public, Street Lights
Amenities Available Tennis Court(s)
Waterfront false
Roof Type Shingle
Porch Rear Porch, Screened
Parking Type Covered, Driveway, Garage Door Opener
Attached Garage true
Garage true
Private Pool No
Building
Lot Description Greenbelt, In County, Sidewalk, Paved
Foundation Slab
Lot Size Range Up to 10,889 Sq. Ft.
Sewer Public Sewer
Water Public
Architectural Style Contemporary
Structure Type Block
New Construction false
Construction Status Financing,Inspections
Schools
Elementary Schools Sea Breeze Elementary
Middle Schools Electa Arcotte Lee Magnet
High Schools Bayshore High
Others
Pets Allowed Breed Restrictions, Yes
HOA Fee Include Fidelity Bond,Management
Senior Community No
Pet Size Extra Large (101+ Lbs.)
Ownership Fee Simple
Monthly Total Fees $45
Acceptable Financing Cash, Conventional, FHA, VA Loan
Membership Fee Required Required
Listing Terms Cash, Conventional, FHA, VA Loan
Num of Pet 2
Special Listing Condition None
Read Less
Want to know what your home might be worth? Contact us for a FREE valuation!

Our team is ready to help you sell your home for the highest possible price ASAP

© 2024 My Florida Regional MLS DBA Stellar MLS. All Rights Reserved.
Bought with BETTER HOMES & GARDENS ATCHLEY

GET MORE INFORMATION





