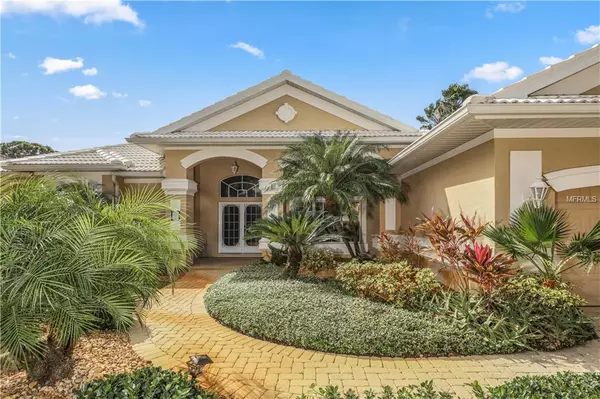$375,000
$384,900
2.6%For more information regarding the value of a property, please contact us for a free consultation.
4944 BELLA TERRA DR Venice, FL 34293
3 Beds
2 Baths
2,410 SqFt
Key Details
Sold Price $375,000
Property Type Single Family Home
Sub Type Single Family Residence
Listing Status Sold
Purchase Type For Sale
Square Footage 2,410 sqft
Price per Sqft $155
Subdivision Venetia Ph 1A
MLS Listing ID D6103872
Sold Date 04/09/19
Bedrooms 3
Full Baths 2
Construction Status Appraisal,Financing,Inspections,Other Contract Contingencies
HOA Fees $150/qua
HOA Y/N Yes
Year Built 1998
Annual Tax Amount $3,967
Lot Size 9,583 Sqft
Acres 0.22
Property Description
Newly upgraded gorgeous home in the Venetia gated community. Walk into this three bedroom, two bathroom spacious home with direct views to the pool and lanai area. This open split floor plan features an upgraded kitchen with granite counter tops, an island, pantry and stainless steel appliances. The large family room surrounded by windows includes a beautiful built in wall feature. The living and dining room overlook views to the pool. The master bedroom leads to two large walk-in closets and a master bathroom with dual vanities, soaking tub and walk-in shower. Additional features include new paint, new flooring, new A/C system, high ceilings, crown molding, and new light fixtures. This home has everything you need to start living the Florida lifestyle. The beautiful community offers a clubhouse, resort pool and spa, tennis, basketball and pickleball courts. Located close to many great local restaurants, grocery, shopping, beaches and more! Be sure to check out the 3D Tours and schedule your private showing today!
Location
State FL
County Sarasota
Community Venetia Ph 1A
Zoning RSF4
Interior
Interior Features Built-in Features, High Ceilings, Open Floorplan, Walk-In Closet(s)
Heating Central
Cooling Central Air
Flooring Tile, Vinyl
Fireplace false
Appliance Dishwasher, Dryer, Microwave, Range, Refrigerator, Washer
Exterior
Exterior Feature Sliding Doors
Garage Spaces 2.0
Utilities Available BB/HS Internet Available, Cable Available, Electricity Available, Electricity Connected
Waterfront false
View Pool
Roof Type Tile
Attached Garage true
Garage true
Private Pool Yes
Building
Entry Level One
Foundation Slab
Lot Size Range Up to 10,889 Sq. Ft.
Sewer Public Sewer
Water Public
Structure Type Stucco
New Construction false
Construction Status Appraisal,Financing,Inspections,Other Contract Contingencies
Others
Pets Allowed Yes
HOA Fee Include Common Area Taxes,Pool,Escrow Reserves Fund,Insurance,Maintenance Structure,Maintenance Grounds,Maintenance,Pool,Recreational Facilities,Security
Senior Community No
Ownership Fee Simple
Monthly Total Fees $150
Acceptable Financing Cash, Conventional, FHA, VA Loan
Membership Fee Required Required
Listing Terms Cash, Conventional, FHA, VA Loan
Special Listing Condition None
Read Less
Want to know what your home might be worth? Contact us for a FREE valuation!

Our team is ready to help you sell your home for the highest possible price ASAP

© 2024 My Florida Regional MLS DBA Stellar MLS. All Rights Reserved.
Bought with RE/MAX ALLIANCE GROUP

GET MORE INFORMATION





