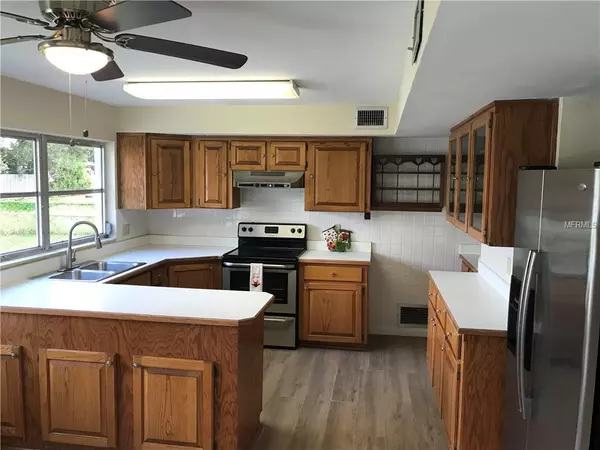$234,900
$234,900
For more information regarding the value of a property, please contact us for a free consultation.
6021 CHIPOLA CIR Orlando, FL 32809
4 Beds
3 Baths
2,316 SqFt
Key Details
Sold Price $234,900
Property Type Single Family Home
Sub Type Single Family Residence
Listing Status Sold
Purchase Type For Sale
Square Footage 2,316 sqft
Price per Sqft $101
Subdivision South Fla Shores First Add
MLS Listing ID O5745944
Sold Date 05/21/19
Bedrooms 4
Full Baths 2
Half Baths 1
Construction Status Inspections
HOA Y/N No
Year Built 1960
Annual Tax Amount $2,730
Lot Size 0.390 Acres
Acres 0.39
Lot Dimensions 170x100
Property Description
NEW FLOORING, ALMOST NEW EVERYTHING -Here's your opportunity to own an amazing 4 bedroom, 2.5 bath home. Home was just remodeled, new paint, flooring, electrical panel, roof, windows and more. Other attributes include: hardwood floors, stainless steel appliances, open floor-plan, spacious kitchen, huge bonus room. Open floor plan is perfect for families or entertaining, kitchen has a large bar area, dining room is perfect for hosting dinner parties. The bonus room is set off the kitchen and is an ideal for family entertaining. Fully fenced back yard, total lot size is just over 17,000 sf- .39Acre, large concrete block work shop. The home boasts an over-sized laundry room with plenty of storage, large 2 car-carport. Make an appointment TODAY!
Location
State FL
County Orange
Community South Fla Shores First Add
Zoning R-1A
Rooms
Other Rooms Bonus Room, Breakfast Room Separate, Family Room, Florida Room, Formal Living Room Separate, Great Room, Media Room
Interior
Interior Features Ceiling Fans(s), Eat-in Kitchen, Skylight(s)
Heating Central, Electric
Cooling Central Air
Flooring Ceramic Tile, Laminate, Tile, Wood
Fireplaces Type Family Room, Living Room
Fireplace true
Appliance Dishwasher, Disposal, Electric Water Heater, Microwave, Range, Refrigerator
Laundry Laundry Room
Exterior
Exterior Feature Fence, Lighting, Storage
Garage Boat, Common, Covered, Driveway, Guest, Workshop in Garage
Utilities Available BB/HS Internet Available, Cable Available, Electricity Connected
Waterfront false
Roof Type Built-Up,Membrane
Porch Deck, Patio, Porch, Rear Porch
Parking Type Boat, Common, Covered, Driveway, Guest, Workshop in Garage
Garage false
Private Pool No
Building
Lot Description In County, Near Public Transit, Oversized Lot, Paved
Entry Level One
Foundation Slab
Lot Size Range 1/4 Acre to 21779 Sq. Ft.
Sewer Public Sewer
Water Public
Architectural Style Florida, Ranch
Structure Type Block
New Construction false
Construction Status Inspections
Schools
Elementary Schools Sadler Elem
Middle Schools Walker Middle
High Schools Oak Ridge High
Others
Senior Community No
Ownership Fee Simple
Special Listing Condition None
Read Less
Want to know what your home might be worth? Contact us for a FREE valuation!

Our team is ready to help you sell your home for the highest possible price ASAP

© 2024 My Florida Regional MLS DBA Stellar MLS. All Rights Reserved.
Bought with LISTED.COM INC

GET MORE INFORMATION





