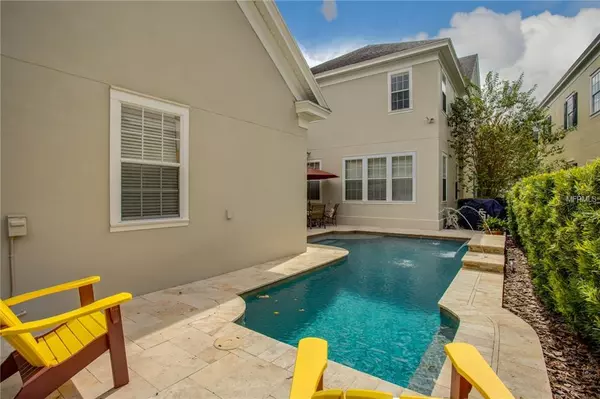$685,000
$699,900
2.1%For more information regarding the value of a property, please contact us for a free consultation.
5129 FENWOOD LN Orlando, FL 32814
3 Beds
3 Baths
2,708 SqFt
Key Details
Sold Price $685,000
Property Type Single Family Home
Sub Type Single Family Residence
Listing Status Sold
Purchase Type For Sale
Square Footage 2,708 sqft
Price per Sqft $252
Subdivision Baldwin Parka
MLS Listing ID O5738539
Sold Date 12/27/18
Bedrooms 3
Full Baths 2
Half Baths 1
Construction Status Appraisal,Inspections
HOA Fees $29
HOA Y/N Yes
Year Built 2006
Annual Tax Amount $8,277
Lot Size 5,662 Sqft
Acres 0.13
Property Description
Gorgeous POOL Home In Baldwin Park! 3 Bed/2.5 Bath Plus A Den And Multipurpose Room! This Beautiful Home Is Only A 5 Minute Walk To Downtown Baldwin Park And Baldwin Park Lake! As A Bonus It Also Has A New Air Conditioner And New Paint Inside And Out! ! You Will Fall In Love With The Kitchens Gorgeous Backsplash,Granite Countertops And Raised Panel Maple Cabinets! Tons Of Upgrades And Gorgeous Wood Floors Throughout! This Home Has An Ideal Floor Plan! First floor Features Dining Room/Living Room Combo, Office/Den With Beautiful Wood Doors For Privacy, Spacious Eat-In Kitchen And Family Room As Well As Half Bath And Laundry Room. Head Up To Second Floor Via The Switchback Staircase And You Will Find A Large Bonus Room, Spacious Master Suite, Generously Sized Secondary Bedrooms And A Hall Bathroom With Double Sinks And Separate Water Closet Perfect For Sharing. Imagine All The Pool Parties You Could Have In this Generously Sized Salt Water Pool! Baldwin Park Residents Enjoy Neighborhood Parks, Top-Rated Schools, Playgrounds, 3 Community Pools, 2 Fitness Centers, Walking And Biking Trails. Quick Access To All The Amenities Of Baldwin Park,Winter Park, Downtown Orlando Colonial Drive, 436 And 408. It Looks Like A Model Home And Is Move In Ready. This Home Will Go Quickly So Make Your Appointment Today!
Location
State FL
County Orange
Community Baldwin Parka
Zoning PD
Interior
Interior Features Crown Molding, High Ceilings, Kitchen/Family Room Combo, Living Room/Dining Room Combo, Solid Surface Counters, Walk-In Closet(s)
Heating Central
Cooling Central Air
Flooring Carpet, Tile, Wood
Fireplace false
Appliance Cooktop, Dishwasher, Disposal, Electric Water Heater, Range
Exterior
Exterior Feature Fence, French Doors, Irrigation System, Sidewalk
Garage Spaces 2.0
Pool In Ground, Salt Water
Community Features Deed Restrictions, Fishing, Fitness Center, Park, Playground, Pool, Sidewalks
Utilities Available Cable Available, Electricity Available, Phone Available, Public, Sewer Connected, Street Lights, Water Available
Amenities Available Clubhouse, Fitness Center, Park, Playground, Pool
Waterfront false
Roof Type Shingle
Porch Covered, Front Porch, Rear Porch
Attached Garage true
Garage true
Private Pool Yes
Building
Foundation Slab
Lot Size Range Up to 10,889 Sq. Ft.
Sewer Public Sewer
Water Private, Public
Structure Type Block,Stucco
New Construction false
Construction Status Appraisal,Inspections
Schools
Elementary Schools Baldwin Park Elementary
Middle Schools Glenridge Middle
High Schools Winter Park High
Others
Pets Allowed Yes
HOA Fee Include Pool
Senior Community No
Ownership Fee Simple
Acceptable Financing Cash, Conventional, VA Loan
Membership Fee Required Required
Listing Terms Cash, Conventional, VA Loan
Special Listing Condition None
Read Less
Want to know what your home might be worth? Contact us for a FREE valuation!

Our team is ready to help you sell your home for the highest possible price ASAP

© 2024 My Florida Regional MLS DBA Stellar MLS. All Rights Reserved.
Bought with PALMANO GROUP RE BROKERAGE LLC

GET MORE INFORMATION





