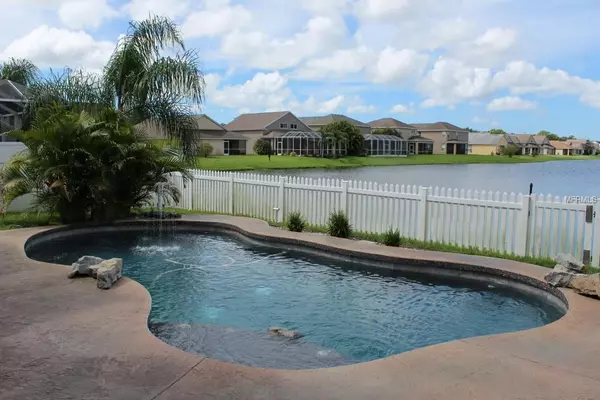$365,000
$365,000
For more information regarding the value of a property, please contact us for a free consultation.
5922 53RD LN E Bradenton, FL 34203
5 Beds
3 Baths
2,838 SqFt
Key Details
Sold Price $365,000
Property Type Single Family Home
Sub Type Single Family Residence
Listing Status Sold
Purchase Type For Sale
Square Footage 2,838 sqft
Price per Sqft $128
Subdivision Silverlake A Sub
MLS Listing ID A4414912
Sold Date 01/15/19
Bedrooms 5
Full Baths 2
Half Baths 1
Construction Status Inspections
HOA Fees $71/qua
HOA Y/N Yes
Year Built 2006
Annual Tax Amount $3,975
Lot Size 7,405 Sqft
Acres 0.17
Property Description
Enjoy STUNNING SUNSETS in this large 5 Bedroom lakefront pool home in the gated subdivision of Silverlake. This home sits on one of the best lots in the entire subdivision. Relax by your pool (with both heating and cooling system) while watching gorgeous sunsets on the lake. No need for a screened cage around this pool as the automatic mosquito misting system will let you enjoy an unobstructed view of the lake without having to worry about the bugs. The fully fenced yard is great for both privacy and pets. Inside you’ll love the wood grain tiled floors and the gorgeous kitchen with stainless steel appliances, corian counters and lovely breakfast nook. Upstairs you’ll find 5 bedrooms with the large master boasting even more beautiful lake views. Silverlake is centrally located to both Sarasota and Bradenton. Located just off Lockwood Ridge Road you have easy access to both SR70 and University Parkway. Of course, plenty of shopping and restaurants very close by. Less than 15 miles to any of the beautiful gulf beaches…including Bradenton Beach, Lido Beach and Siesta Key. Low HOA fees and NO CDD fees. There are not many homes on this side of the lake and they don’t come up for sale often so make sure to schedule your showing today.
Location
State FL
County Manatee
Community Silverlake A Sub
Zoning PDR/PDMU
Direction E
Interior
Interior Features Cathedral Ceiling(s), Ceiling Fans(s), Kitchen/Family Room Combo, Open Floorplan, Tray Ceiling(s), Walk-In Closet(s)
Heating Central, Electric
Cooling Central Air
Flooring Carpet, Tile
Fireplace false
Appliance Dishwasher, Disposal, Electric Water Heater, Microwave, Range, Refrigerator
Laundry Laundry Room
Exterior
Exterior Feature Fence
Garage Spaces 2.0
Pool Gunite, Heated, In Ground
Community Features Deed Restrictions, Gated, Playground
Utilities Available Cable Connected, Electricity Connected
Waterfront true
Waterfront Description Lake
View Y/N 1
View Water
Roof Type Shingle
Attached Garage true
Garage true
Private Pool Yes
Building
Entry Level Two
Foundation Slab
Lot Size Range Up to 10,889 Sq. Ft.
Sewer Public Sewer
Water Public
Structure Type Stucco
New Construction false
Construction Status Inspections
Schools
Elementary Schools Tara Elementary
Middle Schools Braden River Middle
High Schools Braden River High
Others
Pets Allowed Yes
Senior Community No
Pet Size Extra Large (101+ Lbs.)
Ownership Fee Simple
Monthly Total Fees $71
Acceptable Financing Cash, Conventional, VA Loan
Membership Fee Required Required
Listing Terms Cash, Conventional, VA Loan
Num of Pet 3
Special Listing Condition None
Read Less
Want to know what your home might be worth? Contact us for a FREE valuation!

Our team is ready to help you sell your home for the highest possible price ASAP

© 2024 My Florida Regional MLS DBA Stellar MLS. All Rights Reserved.
Bought with U.S. INVEST INTERNATIONAL LLC

GET MORE INFORMATION





