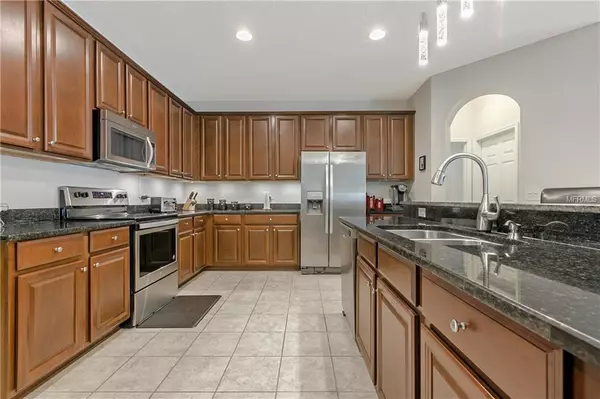$467,000
$475,000
1.7%For more information regarding the value of a property, please contact us for a free consultation.
4927 SCENIC VISTA DR Saint Cloud, FL 34771
7 Beds
5 Baths
5,114 SqFt
Key Details
Sold Price $467,000
Property Type Single Family Home
Sub Type Single Family Residence
Listing Status Sold
Purchase Type For Sale
Square Footage 5,114 sqft
Price per Sqft $91
Subdivision East Lake Park Ph 3-5
MLS Listing ID O5737007
Sold Date 02/12/19
Bedrooms 7
Full Baths 5
Construction Status Appraisal,Financing,Inspections
HOA Fees $76/mo
HOA Y/N Yes
Year Built 2013
Annual Tax Amount $5,003
Lot Size 10,018 Sqft
Acres 0.23
Property Description
**Lease Purchase is Available**This is it! Welcome home to this incredible 7 Bedroom / 5 full bath Pool home with a 3 car tandem garage in the exclusive gated community of East Lake Park. This newer (2013) built home on a spacious quarter acre lot provides a serene haven from the stress of everyday life. This floor plan is massive with DOUBLE MASTER SUITES (One upstairs and one downstairs), an office/den, theater room, formal dining and FIVE extra bedrooms. Enjoy Florida days in the private screened in pool that gets full sun all day. Kitchen is appointed with granite counters, stainless steel appliances, solid wood cabinets and designer lighting. Energy saving features like double pane low-e windows and doors, insulated foam in the concrete block, 15 SEER Zoned AC with separate fresh air intake system and CFL lighting keep the power bills low. Close to Lake Nona, Medical City, Orlando International, shopping, restaurants and much more. You will love the convenience and value of this neighborhood. Why wait for new construction when this newer home has everything and a pool and can be yours NOW! Call to see it today.
Location
State FL
County Osceola
Community East Lake Park Ph 3-5
Zoning PD
Interior
Interior Features Kitchen/Family Room Combo, Solid Wood Cabinets, Stone Counters, Walk-In Closet(s)
Heating Electric
Cooling Central Air, Zoned
Flooring Carpet, Ceramic Tile
Fireplace false
Appliance Dishwasher, Disposal, Microwave
Laundry Inside, Laundry Room
Exterior
Exterior Feature Fence, French Doors
Garage Tandem
Garage Spaces 3.0
Pool Auto Cleaner, Screen Enclosure
Community Features Deed Restrictions, Gated
Utilities Available Cable Available, Electricity Connected, Public, Street Lights, Underground Utilities
Amenities Available Gated
Waterfront false
Roof Type Shingle
Porch Covered, Deck, Enclosed, Front Porch, Screened
Parking Type Tandem
Attached Garage true
Garage true
Private Pool Yes
Building
Entry Level Two
Foundation Slab
Lot Size Range Up to 10,889 Sq. Ft.
Sewer Public Sewer
Water Public
Architectural Style Contemporary
Structure Type Block,Stone,Stucco
New Construction false
Construction Status Appraisal,Financing,Inspections
Schools
Elementary Schools Narcoossee Elementary
Middle Schools Narcoossee Middle
High Schools Harmony High
Others
Pets Allowed Yes
Senior Community No
Ownership Fee Simple
Monthly Total Fees $76
Acceptable Financing Cash, Conventional, USDA Loan, VA Loan
Membership Fee Required Required
Listing Terms Cash, Conventional, USDA Loan, VA Loan
Special Listing Condition None
Read Less
Want to know what your home might be worth? Contact us for a FREE valuation!

Our team is ready to help you sell your home for the highest possible price ASAP

© 2024 My Florida Regional MLS DBA Stellar MLS. All Rights Reserved.
Bought with PLATINUM REALTY GROUP FLORIDA

GET MORE INFORMATION





