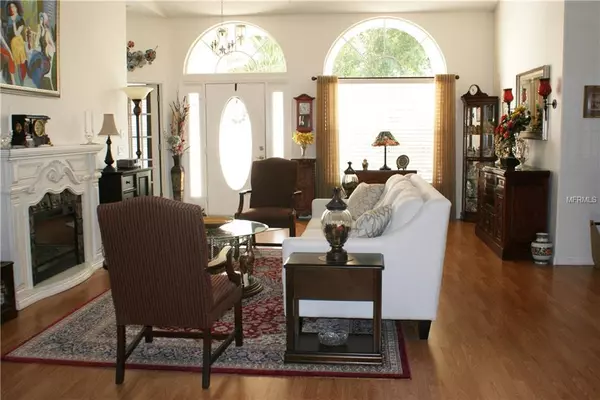$215,000
$217,500
1.1%For more information regarding the value of a property, please contact us for a free consultation.
11416 ALDEN CT Hudson, FL 34667
3 Beds
2 Baths
1,944 SqFt
Key Details
Sold Price $215,000
Property Type Single Family Home
Sub Type Single Family Residence
Listing Status Sold
Purchase Type For Sale
Square Footage 1,944 sqft
Price per Sqft $110
Subdivision Heritage Pines Village 15
MLS Listing ID W7804316
Sold Date 03/04/19
Bedrooms 3
Full Baths 2
Construction Status No Contingency
HOA Fees $185/mo
HOA Y/N Yes
Year Built 2002
Annual Tax Amount $2,242
Lot Size 9,583 Sqft
Acres 0.22
Property Description
Custom built, 3 bedroom home in 55+ gated community. There are only a few Hampton models in the community and none have these custom features. As you step through the front door you will see the whole living area. Your eye then travels to the open kitchen which has newer appliances, new shaker cabinetry and a bay window in the breakfast nook. The adjoining Florida room is a great place to relax or watch TV. The master bedroom has cathedral ceilings and a huge bay window with plenty of room for any size furniture. The master bath has a garden tub, separate shower and dual sinks. Next to the entry, behind French doors, is the 3rd bedroom or den. It features a window seat under the large arched window. The guest bedroom and bath are on the opposite side of the house for complete privacy. The inside laundry has upgraded washer and dryer and a sink. The lanai overlooks a park like setting where you could spend hours bird watching or entertaining your friends. The garage includes storage cabinets and there are hurricane shutters for all windows. Words cannot explain the feeling that you will get when you see this home. It is so warm and inviting that you will want to stay . This is one of the nicest, maintained villages in Heritage Pines.
Settlements issues were resolved in 2011. Documents are available.
Location
State FL
County Pasco
Community Heritage Pines Village 15
Zoning MPUD
Interior
Interior Features Cathedral Ceiling(s), Ceiling Fans(s), Eat-in Kitchen, Open Floorplan, Split Bedroom, Stone Counters, Walk-In Closet(s), Window Treatments
Heating Heat Pump
Cooling Central Air
Flooring Carpet, Laminate
Fireplaces Type Electric
Fireplace true
Appliance Dishwasher, Disposal, Dryer, Microwave, Range, Refrigerator, Washer
Laundry Inside
Exterior
Exterior Feature French Doors, Hurricane Shutters, Irrigation System, Rain Gutters, Sidewalk, Sliding Doors
Garage Spaces 2.0
Community Features Association Recreation - Owned, Deed Restrictions, Fitness Center, Gated, Golf Carts OK, Golf, No Truck/RV/Motorcycle Parking, Pool
Utilities Available Cable Connected, Electricity Connected, Fire Hydrant, Public, Sewer Connected, Sprinkler Recycled, Street Lights, Underground Utilities
Amenities Available Fence Restrictions, Fitness Center, Gated, Golf Course, Pool, Spa/Hot Tub, Tennis Court(s), Vehicle Restrictions
Waterfront false
View Garden, Trees/Woods
Roof Type Shingle
Porch Enclosed, Screened
Attached Garage true
Garage true
Private Pool No
Building
Lot Description Oversized Lot
Foundation Slab
Lot Size Range Up to 10,889 Sq. Ft.
Sewer Public Sewer
Water None
Architectural Style Contemporary
Structure Type Block
New Construction false
Construction Status No Contingency
Others
Pets Allowed Yes
HOA Fee Include Cable TV,Pool,Escrow Reserves Fund,Fidelity Bond,Insurance,Internet,Maintenance Structure,Maintenance,Management,Pool,Private Road,Recreational Facilities,Security
Senior Community Yes
Ownership Fee Simple
Monthly Total Fees $305
Acceptable Financing Cash, Conventional, FHA
Membership Fee Required Required
Listing Terms Cash, Conventional, FHA
Special Listing Condition None
Read Less
Want to know what your home might be worth? Contact us for a FREE valuation!

Our team is ready to help you sell your home for the highest possible price ASAP

© 2024 My Florida Regional MLS DBA Stellar MLS. All Rights Reserved.
Bought with KELLER WILLIAMS ELITE PARTNERS

GET MORE INFORMATION





