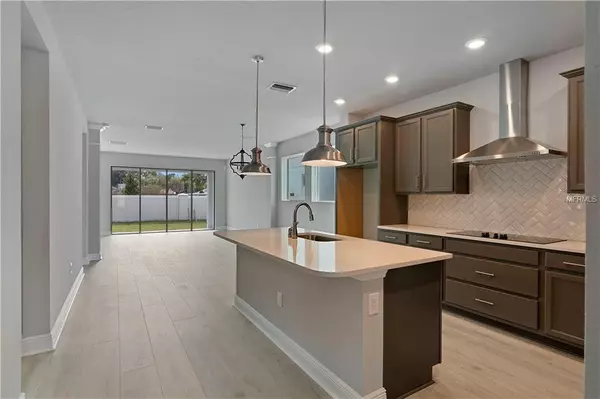$356,254
$361,761
1.5%For more information regarding the value of a property, please contact us for a free consultation.
5546 SPANISH MOSS CV Bradenton, FL 34203
3 Beds
3 Baths
2,213 SqFt
Key Details
Sold Price $356,254
Property Type Single Family Home
Sub Type Single Family Residence
Listing Status Sold
Purchase Type For Sale
Square Footage 2,213 sqft
Price per Sqft $160
Subdivision Moss Creek
MLS Listing ID T3116108
Sold Date 06/06/19
Bedrooms 3
Full Baths 2
Half Baths 1
Construction Status Financing
HOA Fees $116/qua
HOA Y/N Yes
Year Built 2019
Annual Tax Amount $593
Lot Size 4,791 Sqft
Acres 0.11
Lot Dimensions 46x110
Property Description
This 2 story Alstonia floorplan offers 3 bedrooms, 2.5 baths, bonus retreat, study, utility room and a 2 car garage. From the 'wood like' luxury vinyl to the gourmet kitchen including quartz counter tops, 42 inch uppers and stainless steel appliances, this house is a must see! Beautiful new community, Moss Creek by David Weekley Homes. Master planned Enclave located in the heart of Bradenton. Gated community offering the resort lifestyle in great location with A rated schools. Amenities include gated entrances, resort style pool and cabana, low HOA fees, NO CDD and private fencing along perimeter.
Location
State FL
County Manatee
Community Moss Creek
Zoning RSF4
Rooms
Other Rooms Bonus Room, Den/Library/Office, Inside Utility
Interior
Interior Features High Ceilings, In Wall Pest System, Kitchen/Family Room Combo, Split Bedroom, Thermostat, Walk-In Closet(s)
Heating Central
Cooling Central Air
Flooring Carpet, Tile, Vinyl
Furnishings Unfurnished
Fireplace false
Appliance Built-In Oven, Cooktop, Dishwasher, Disposal, Electric Water Heater, Microwave, Range Hood
Laundry Inside, Laundry Room
Exterior
Exterior Feature Hurricane Shutters, Sidewalk, Sliding Doors
Garage Spaces 2.0
Community Features Deed Restrictions, Gated, Pool, Sidewalks
Utilities Available BB/HS Internet Available, Cable Available, Electricity Connected, Phone Available, Public, Sewer Connected, Street Lights, Underground Utilities, Water Available
Amenities Available Pool
Waterfront false
Roof Type Shingle
Porch Covered, Front Porch, Patio
Attached Garage true
Garage true
Private Pool No
Building
Entry Level Two
Foundation Slab
Lot Size Range Up to 10,889 Sq. Ft.
Builder Name David Weekley Homes
Sewer Public Sewer
Water Public
Structure Type Block,Wood Frame
New Construction true
Construction Status Financing
Schools
Elementary Schools Tara Elementary
Middle Schools Braden River Middle
High Schools Braden River High
Others
Pets Allowed Yes
HOA Fee Include Pool,Escrow Reserves Fund,Pool,Private Road,Recreational Facilities
Senior Community No
Ownership Fee Simple
Monthly Total Fees $116
Acceptable Financing Cash, Conventional, FHA, VA Loan
Membership Fee Required Required
Listing Terms Cash, Conventional, FHA, VA Loan
Num of Pet 2
Special Listing Condition None
Read Less
Want to know what your home might be worth? Contact us for a FREE valuation!

Our team is ready to help you sell your home for the highest possible price ASAP

© 2024 My Florida Regional MLS DBA Stellar MLS. All Rights Reserved.
Bought with SARABAY REAL ESTATE INC

GET MORE INFORMATION





