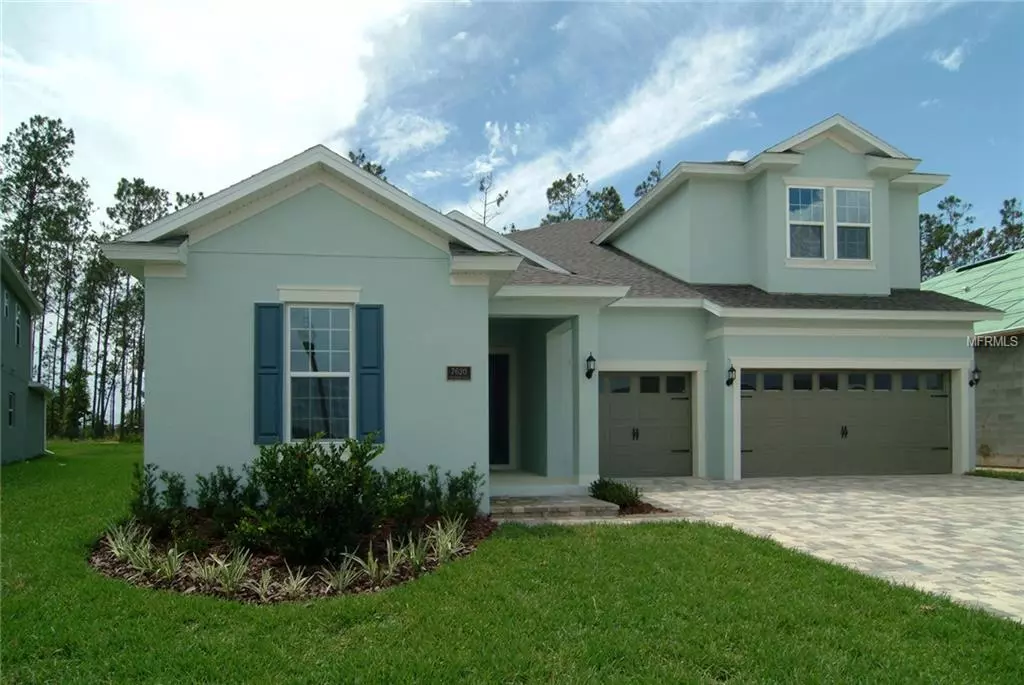$542,500
$568,451
4.6%For more information regarding the value of a property, please contact us for a free consultation.
7620 TANGERINE KNOLL LOOP Winter Garden, FL 34787
4 Beds
4 Baths
3,623 SqFt
Key Details
Sold Price $542,500
Property Type Single Family Home
Sub Type Single Family Residence
Listing Status Sold
Purchase Type For Sale
Square Footage 3,623 sqft
Price per Sqft $149
Subdivision Sanctuary At Hamlin
MLS Listing ID O5710324
Sold Date 12/26/18
Bedrooms 4
Full Baths 4
Construction Status Appraisal,Financing
HOA Fees $76/ann
HOA Y/N Yes
Year Built 2018
Annual Tax Amount $832
Lot Size 10,454 Sqft
Acres 0.24
Property Description
Beautifully designed 4 bed/4 Bath plus Bonus will amaze you! The open floor plan features Master downstairs along with 2 additional bedrooms, formal dining area and includes an Bonus Room + Bedroom upstairs plus a 3 car garage. The kitchen features a Gourmet Kitchen with a large center island overlooking a stunning Great Room with Gas Fireplace. The oversized Master suite includes 2 closets, large shower and soothing free standing tub. The disappearing slider opens up to a large covered lanai plumbed for a summer kitchen and the over sized premium home site would be perfect for a pool and no rear neighbors! Special Design Features include wood tile throughout, central vacuum, frameless shower enclosure, quartz counters, upgraded cabinets including cushion close drawers and MORE!
Sanctuary at Hamlin is a Premier Community by Dream Finders Homes. Nestled in the Heart of Hamlin and close to all shopping, restaurants, highways, hospitals and even the Theme Parks! Sanctuary is a small quaint Gas community! We have 10 different floor plans to select from so you are sure to find something to suit your needs! Enjoy quiet walks along the nature trails, playground and picnics and more!
Location
State FL
County Orange
Community Sanctuary At Hamlin
Zoning P-D
Rooms
Other Rooms Den/Library/Office
Interior
Interior Features Eat-in Kitchen, Living Room/Dining Room Combo, Solid Surface Counters, Split Bedroom
Heating Natural Gas
Cooling Central Air
Flooring Carpet, Ceramic Tile
Fireplaces Type Gas, Living Room
Fireplace true
Appliance Dishwasher, Disposal, Gas Water Heater, Range, Refrigerator
Exterior
Exterior Feature Sliding Doors, Sprinkler Metered
Garage Garage Door Opener
Garage Spaces 3.0
Community Features Deed Restrictions, Park, Playground
Utilities Available Electricity Connected
Amenities Available Park, Playground
Waterfront false
Roof Type Shingle
Porch Covered, Deck, Patio, Porch
Parking Type Garage Door Opener
Attached Garage true
Garage true
Private Pool No
Building
Entry Level Two
Foundation Slab
Lot Size Range Up to 10,889 Sq. Ft.
Builder Name Dream Finders Homes
Sewer Public Sewer
Water Public
Architectural Style Florida
Structure Type Block,Stucco
New Construction true
Construction Status Appraisal,Financing
Schools
Elementary Schools Keene Crossing Elementary
Middle Schools Bridgewater Middle
High Schools Windermere High School
Others
Pets Allowed Yes
Senior Community No
Ownership Fee Simple
Acceptable Financing Cash, Conventional, FHA, VA Loan
Membership Fee Required Required
Listing Terms Cash, Conventional, FHA, VA Loan
Special Listing Condition None
Read Less
Want to know what your home might be worth? Contact us for a FREE valuation!

Our team is ready to help you sell your home for the highest possible price ASAP

© 2024 My Florida Regional MLS DBA Stellar MLS. All Rights Reserved.
Bought with HOME REBATE REALTY

GET MORE INFORMATION





