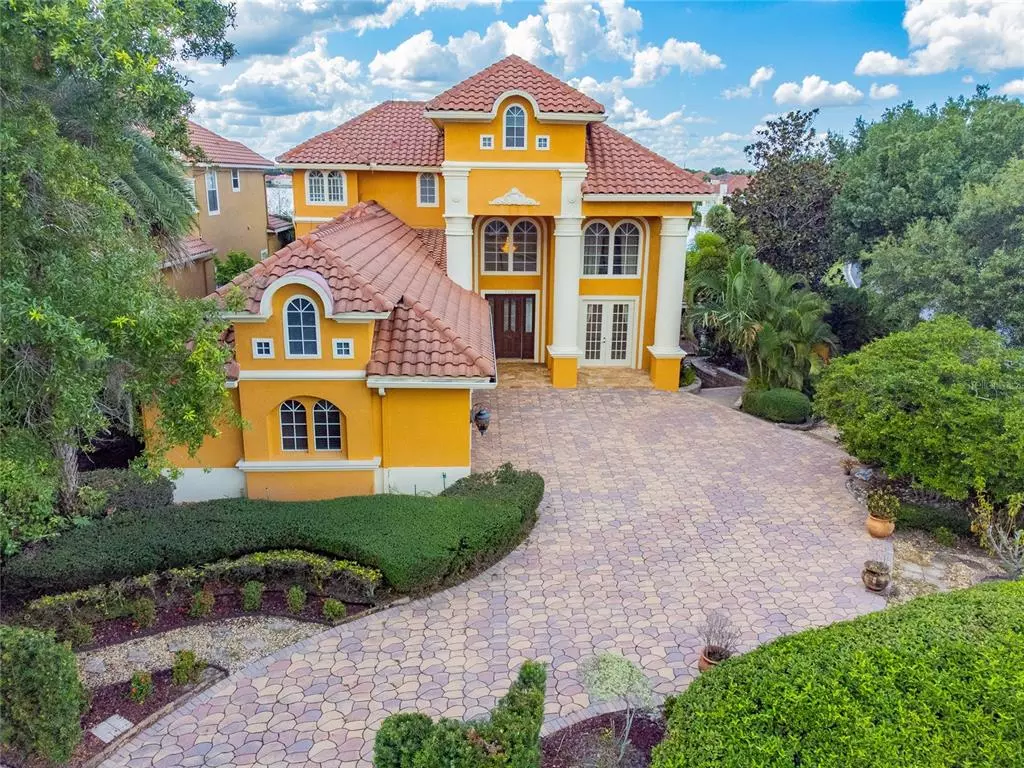$1,080,000
$1,100,000
1.8%For more information regarding the value of a property, please contact us for a free consultation.
7962 VERSILIA DR Orlando, FL 32836
6 Beds
7 Baths
5,379 SqFt
Key Details
Sold Price $1,080,000
Property Type Single Family Home
Sub Type Single Family Residence
Listing Status Sold
Purchase Type For Sale
Square Footage 5,379 sqft
Price per Sqft $200
Subdivision Vizcaya Ph 02 46/78
MLS Listing ID O5980253
Sold Date 12/10/21
Bedrooms 6
Full Baths 6
Half Baths 1
HOA Fees $162/qua
HOA Y/N Yes
Year Built 2002
Annual Tax Amount $10,838
Lot Size 0.290 Acres
Acres 0.29
Property Description
Spectacular 3-story estate on an oversized lot in gated community of Vizcaya, in the heart of Dr. Phillips. Easy access to I-4, Florida Turnpike, 528 as well as to major theme parks, shopping, sports, culture, and worship. Elegant formal spaces with the traditional living room and dining room, yet the kitchen, breakfast area and family room flow as one open, separate space. Owner’s retreat and a second bedroom (or office) are on the main floor. Upstairs the secondary bedrooms, with magnificent water views of Big Sand Lake, are secluded and share a spacious loft overlooking the entrance foyer. In the walk-out basement are an enormous game room, media (theater) room, another bedroom (with ensuite bathroom and built-in fold-away bed) and bonus room (may be used as a studio, office, or overflow space). Secluded patio features professionally designed hardscape, paver deck, gazebo and pergola accent. Steps connect to the front and driveway (which features unique scalloped pavers). Must-have 3 car garage included.
Location
State FL
County Orange
Community Vizcaya Ph 02 46/78
Zoning P-D
Rooms
Other Rooms Bonus Room, Breakfast Room Separate, Family Room, Formal Dining Room Separate, Formal Living Room Separate, Media Room, Storage Rooms
Interior
Interior Features Central Vaccum, High Ceilings, Master Bedroom Main Floor, Solid Surface Counters, Solid Wood Cabinets, Stone Counters, Thermostat, Window Treatments
Heating Central, Electric, Zoned
Cooling Central Air, Zoned
Flooring Carpet, Ceramic Tile, Concrete, Wood
Furnishings Unfurnished
Fireplace false
Appliance Built-In Oven, Cooktop, Dishwasher, Disposal, Electric Water Heater, Exhaust Fan, Microwave
Laundry In Garage, Upper Level
Exterior
Exterior Feature Balcony, French Doors, Irrigation System, Sliding Doors
Garage Garage Door Opener, Garage Faces Side
Garage Spaces 3.0
Community Features Gated, Playground, Sidewalks, Tennis Courts
Utilities Available Cable Connected, Electricity Connected, Natural Gas Connected, Public, Sewer Connected, Water Connected
Amenities Available Tennis Court(s)
Waterfront false
View Y/N 1
View Trees/Woods, Water
Roof Type Tile
Porch Deck, Rear Porch
Parking Type Garage Door Opener, Garage Faces Side
Attached Garage true
Garage true
Private Pool No
Building
Lot Description Corner Lot, Sidewalk, Paved
Story 3
Entry Level Three Or More
Foundation Slab
Lot Size Range 1/4 to less than 1/2
Sewer Public Sewer
Water Public
Architectural Style Florida
Structure Type Block,Stucco
New Construction false
Schools
Elementary Schools Bay Meadows Elem
Middle Schools Southwest Middle
High Schools Dr. Phillips High
Others
Pets Allowed Yes
HOA Fee Include Private Road,Security
Senior Community No
Ownership Fee Simple
Monthly Total Fees $162
Acceptable Financing Cash, Conventional
Membership Fee Required Required
Listing Terms Cash, Conventional
Special Listing Condition None
Read Less
Want to know what your home might be worth? Contact us for a FREE valuation!

Our team is ready to help you sell your home for the highest possible price ASAP

© 2024 My Florida Regional MLS DBA Stellar MLS. All Rights Reserved.
Bought with VAST AERIE INTERNATIONAL REALTY INC

GET MORE INFORMATION





