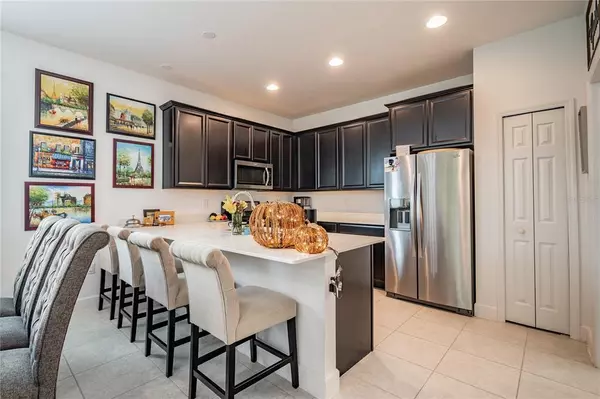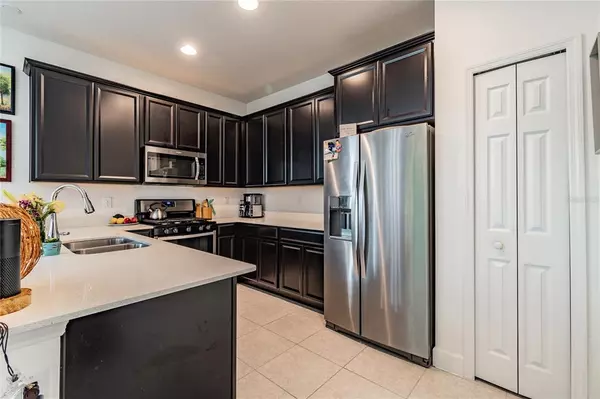$437,901
$439,995
0.5%For more information regarding the value of a property, please contact us for a free consultation.
6322 HEIRLOOM PL Apollo Beach, FL 33572
4 Beds
3 Baths
2,114 SqFt
Key Details
Sold Price $437,901
Property Type Single Family Home
Sub Type Single Family Residence
Listing Status Sold
Purchase Type For Sale
Square Footage 2,114 sqft
Price per Sqft $207
Subdivision Waterset Ph 3A-1 & Waterset
MLS Listing ID T3333926
Sold Date 12/09/21
Bedrooms 4
Full Baths 2
Half Baths 1
Construction Status Inspections
HOA Fees $7/ann
HOA Y/N Yes
Year Built 2018
Annual Tax Amount $6,452
Lot Size 5,662 Sqft
Acres 0.13
Lot Dimensions 50x110
Property Description
Beautiful Park Square Homes Sorrento model with a bonus room and two-car garage. Large oversized lot (50x110). Spacious foyer entryway that leads to a fully tiled kitchen, dining and living room. The first floor also features a spacious Master Suite with a gorgeous master bathroom and a walk-in closet! The second floor opens to a large loft area, which connects the three bedrooms and second bathroom. The open loft area is fully tiled and provides an ideal space for a playroom or home office. The second floor also features three nicely sized bedrooms and a full bath. The Waterset community features a café, two large clubhouses, two fitness centers, multiple community swimming pools, many parks throughout, ponds, walking and biking paths, splash pad, dog park, tennis courts, basketball courts and much more. Minutes away from I-75, Hwy 41 and Hwy 301, makes this the perfect place to call home.
Location
State FL
County Hillsborough
Community Waterset Ph 3A-1 & Waterset
Zoning PD
Rooms
Other Rooms Bonus Room, Den/Library/Office, Family Room, Loft
Interior
Interior Features Ceiling Fans(s), Open Floorplan, Walk-In Closet(s)
Heating Heat Pump
Cooling Central Air
Flooring Carpet, Ceramic Tile
Fireplace false
Appliance Cooktop, Dishwasher, Disposal, Dryer, Exhaust Fan, Gas Water Heater, Ice Maker, Microwave, Range, Range Hood, Refrigerator, Washer
Laundry Laundry Room
Exterior
Exterior Feature Irrigation System
Garage Driveway, Garage Door Opener
Garage Spaces 2.0
Utilities Available Electricity Connected, Fiber Optics, Phone Available, Propane, Sewer Connected, Street Lights, Water Connected
Waterfront false
Roof Type Shingle
Porch Covered, Front Porch, Rear Porch
Parking Type Driveway, Garage Door Opener
Attached Garage true
Garage true
Private Pool No
Building
Lot Description Paved
Story 2
Entry Level Two
Foundation Slab
Lot Size Range 0 to less than 1/4
Sewer Public Sewer
Water Public
Architectural Style Contemporary
Structure Type Stucco
New Construction false
Construction Status Inspections
Schools
Elementary Schools Doby Elementary-Hb
Middle Schools Eisenhower-Hb
High Schools East Bay-Hb
Others
Pets Allowed Yes
Senior Community No
Ownership Fee Simple
Monthly Total Fees $7
Membership Fee Required Required
Special Listing Condition None
Read Less
Want to know what your home might be worth? Contact us for a FREE valuation!

Our team is ready to help you sell your home for the highest possible price ASAP

© 2024 My Florida Regional MLS DBA Stellar MLS. All Rights Reserved.
Bought with ENTERA REALTY LLC

GET MORE INFORMATION





