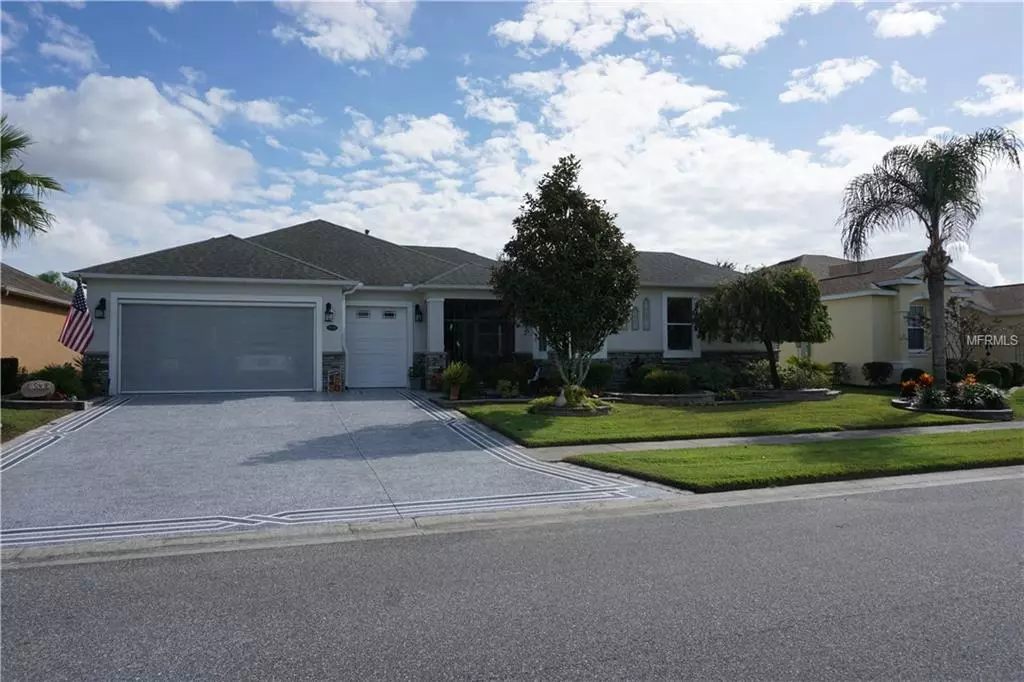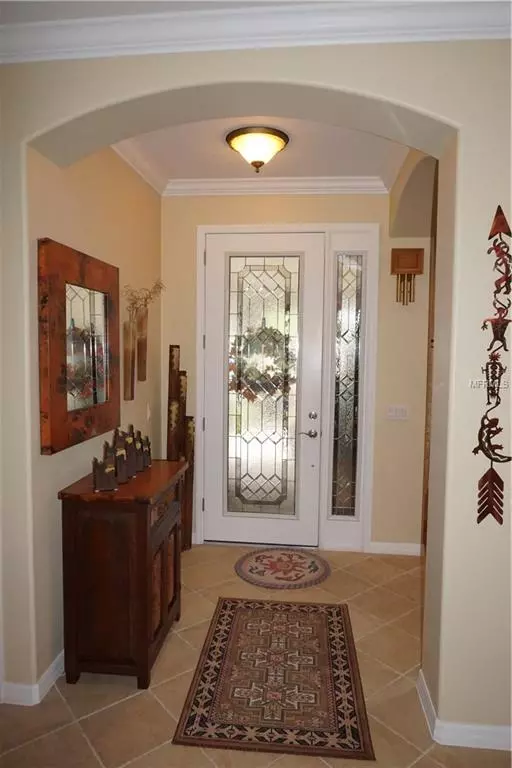$325,000
$349,000
6.9%For more information regarding the value of a property, please contact us for a free consultation.
3531 ARLINGTON RIDGE BLVD Leesburg, FL 34748
3 Beds
3 Baths
2,662 SqFt
Key Details
Sold Price $325,000
Property Type Single Family Home
Sub Type Single Family Residence
Listing Status Sold
Purchase Type For Sale
Square Footage 2,662 sqft
Price per Sqft $122
Subdivision Arlington Ridge Ph 02
MLS Listing ID G5008287
Sold Date 03/08/19
Bedrooms 3
Full Baths 3
Construction Status No Contingency
HOA Fees $102/mo
HOA Y/N Yes
Year Built 2007
Annual Tax Amount $2,837
Lot Size 8,276 Sqft
Acres 0.19
Property Description
WOW...what a rare find in Arlington Ridge! Here is a 3 bed, 3 bath home that incorporates a separate self contained Casita and central courtyard. This flexible space offers many options as an in-law suite, guest suite, office, craft room, man cave etc whilst the courtyard offers an open air, screened private relaxation or entertaining area. Inside the main home you will find a split plan bedroom layout that offers 2,200 sq ft of living space with magnificent views across the 9th fairway of this 18 hole championship course. Once inside the front door you will notice the floor tile has been laid on the diagonal, crown molding throughout the home & a bank of sliding doors that leads to the expansive lanai. These doors pocket behind a wall to really integrate the two living spaces. The kitchen offers 42" cabinets, quartz counters, stainless steel appliances & a central island whilst the space is open to the family room & nook area. Easy access to the dining area where you will find the space defined by arches & a solar tube to bring in natural light. Another arched entry takes you through to the amazing master suite with laminate wood flooring, His & Hers closets and a 15' x 16' bedroom. Double vanities, separate WC, a Jacuzzi tub, a large shower with 4 additional shower jets & a seat give the master bath a luxurious feel. The den is a good size and works great for an office & the Queen sized 'Murphy Bed' in this room stays with the house. The hot tub on the lanai also stays. Don't miss this one, it's a gem!
Location
State FL
County Lake
Community Arlington Ridge Ph 02
Zoning PUD
Rooms
Other Rooms Bonus Room
Interior
Interior Features Ceiling Fans(s), Skylight(s), Stone Counters, Thermostat, Walk-In Closet(s), Window Treatments
Heating Natural Gas
Cooling Central Air
Flooring Carpet, Ceramic Tile, Laminate
Fireplace false
Appliance Dishwasher, Disposal, Dryer, Microwave, Range, Washer
Laundry Inside
Exterior
Exterior Feature Irrigation System
Garage Driveway, Garage Door Opener, Golf Cart Garage, Oversized
Garage Spaces 2.0
Community Features Buyer Approval Required, Deed Restrictions, Fitness Center, Gated, Golf Carts OK, Golf, Pool, Sidewalks, Tennis Courts
Utilities Available BB/HS Internet Available, Cable Connected, Fiber Optics, Natural Gas Connected, Street Lights
Amenities Available Clubhouse, Fence Restrictions, Fitness Center, Gated, Golf Course, Pool, Recreation Facilities, Sauna, Spa/Hot Tub, Storage
Waterfront false
View Golf Course
Roof Type Shingle
Porch Covered, Other, Porch, Screened
Parking Type Driveway, Garage Door Opener, Golf Cart Garage, Oversized
Attached Garage true
Garage true
Private Pool No
Building
Lot Description City Limits, On Golf Course, Sidewalk, Paved
Entry Level One
Foundation Slab
Lot Size Range Up to 10,889 Sq. Ft.
Builder Name Blair Properties
Sewer Public Sewer
Water Public
Architectural Style Florida
Structure Type Block,Stucco
New Construction false
Construction Status No Contingency
Others
Pets Allowed Number Limit, Yes
HOA Fee Include Cable TV,Pool,Internet,Management,Recreational Facilities
Senior Community Yes
Ownership Fee Simple
Monthly Total Fees $102
Acceptable Financing Cash, Conventional
Membership Fee Required Required
Listing Terms Cash, Conventional
Num of Pet 3
Special Listing Condition None
Read Less
Want to know what your home might be worth? Contact us for a FREE valuation!

Our team is ready to help you sell your home for the highest possible price ASAP

© 2024 My Florida Regional MLS DBA Stellar MLS. All Rights Reserved.
Bought with DISCOVER FLORIDA REALTY

GET MORE INFORMATION





