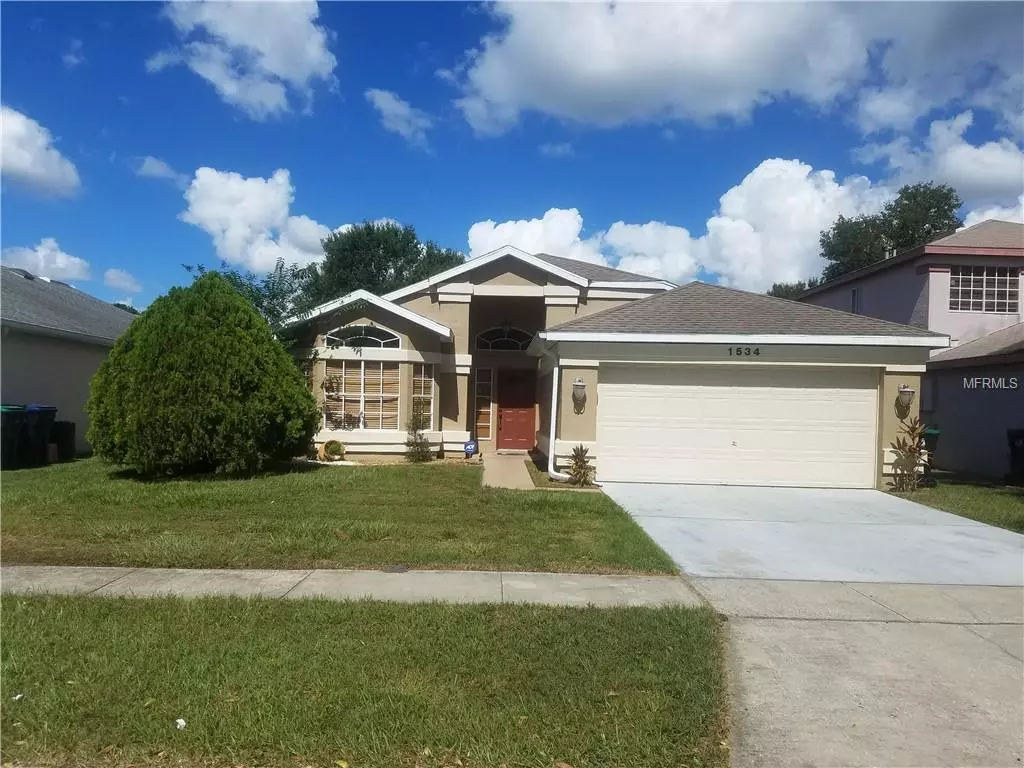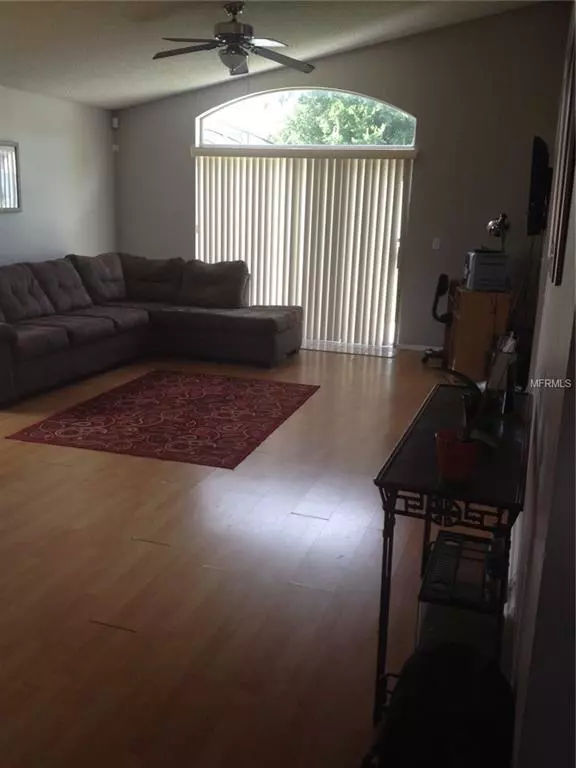$225,000
$235,900
4.6%For more information regarding the value of a property, please contact us for a free consultation.
1534 AVLEIGH CIR Orlando, FL 32824
3 Beds
2 Baths
1,406 SqFt
Key Details
Sold Price $225,000
Property Type Single Family Home
Sub Type Single Family Residence
Listing Status Sold
Purchase Type For Sale
Square Footage 1,406 sqft
Price per Sqft $160
Subdivision Spring Lake
MLS Listing ID S5008656
Sold Date 12/31/18
Bedrooms 3
Full Baths 2
Construction Status Appraisal,Inspections
HOA Fees $16/ann
HOA Y/N Yes
Year Built 1991
Annual Tax Amount $2,842
Lot Size 5,662 Sqft
Acres 0.13
Property Description
Well maintained 3 bedroom, 2 bath, 2 car garage ranch home with covered entry! Spacious living area with vaulted ceilings, wood laminate in bedrooms, living room and hallway and ceramic tiles in all wet areas. Blinds in all bedrooms and new A/C installed in 2016. Enjoy the delicious family meals prepared in this spacious remodeled eat in kitchen with lovely cherry wood cabinetry and Corian counter tops. Full stainless steel appliance package (dishwasher installed in 2018 and refrigerator less than 2 years old) conveys. Inside laundry room with shelves and washer and dryer. Remodeled guest bathroom, spacious bedrooms and master suite with walk in closet and dual sinks. The yard is beautifully landscaped with a privacy fence allowing your pets and little ones the freedom to safely enjoy the backyard. Prime location just off Landstar Blvd between Osceola Pkwy and Town Center Blvd. Minutes to Orlando International Airport, restaurants, shopping, highways and easy access to the theme parks, attractions, culture and entertainment. Approximately 1 hour to the beaches and Space Coast. Come and see this wonderful home today. Home Warranty included!
Location
State FL
County Orange
Community Spring Lake
Zoning P-D
Rooms
Other Rooms Attic, Inside Utility
Interior
Interior Features Eat-in Kitchen, Living Room/Dining Room Combo, Vaulted Ceiling(s)
Heating Central, Electric
Cooling Central Air
Flooring Ceramic Tile, Laminate
Furnishings Unfurnished
Fireplace false
Appliance Dishwasher, Disposal, Dryer, Microwave, Range, Refrigerator, Washer
Laundry Inside, Laundry Room
Exterior
Exterior Feature Fence, Lighting, Sliding Doors
Garage Garage Door Opener
Garage Spaces 2.0
Community Features Deed Restrictions, Sidewalks
Utilities Available BB/HS Internet Available, Cable Available, Cable Connected, Electricity Available, Public, Sewer Available, Sewer Connected, Street Lights, Water Available
Waterfront false
Roof Type Shingle
Porch Rear Porch
Parking Type Garage Door Opener
Attached Garage true
Garage true
Private Pool No
Building
Lot Description In County, Near Public Transit, Sidewalk, Paved
Foundation Slab
Lot Size Range Up to 10,889 Sq. Ft.
Sewer Public Sewer
Water Public
Architectural Style Contemporary
Structure Type Block,Stucco
New Construction false
Construction Status Appraisal,Inspections
Schools
Elementary Schools Wyndham Lakes Elementary
Middle Schools Meadow Wood Middle
High Schools Cypress Creek High
Others
Pets Allowed No
Senior Community No
Ownership Fee Simple
Acceptable Financing Cash, Conventional, FHA, VA Loan
Membership Fee Required Required
Listing Terms Cash, Conventional, FHA, VA Loan
Special Listing Condition None
Read Less
Want to know what your home might be worth? Contact us for a FREE valuation!

Our team is ready to help you sell your home for the highest possible price ASAP

© 2024 My Florida Regional MLS DBA Stellar MLS. All Rights Reserved.
Bought with VIVA REALTY

GET MORE INFORMATION





