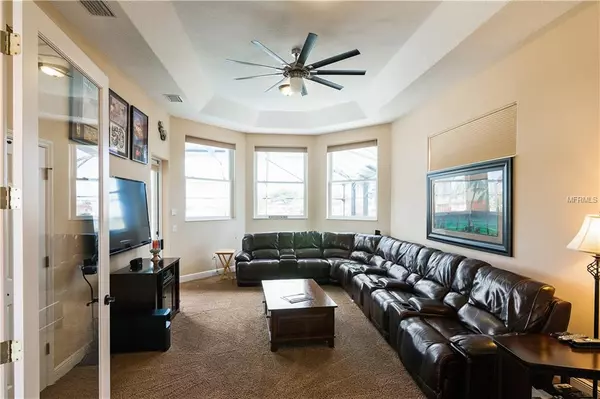$1,100,000
$1,160,000
5.2%For more information regarding the value of a property, please contact us for a free consultation.
3811 ROYAL PALM DR Bradenton, FL 34210
6 Beds
5 Baths
4,206 SqFt
Key Details
Sold Price $1,100,000
Property Type Single Family Home
Sub Type Single Family Residence
Listing Status Sold
Purchase Type For Sale
Square Footage 4,206 sqft
Price per Sqft $261
Subdivision San Remo Shores Unit 2
MLS Listing ID A4166762
Sold Date 03/18/19
Bedrooms 6
Full Baths 4
Half Baths 1
Construction Status Inspections,Other Contract Contingencies
HOA Fees $65
HOA Y/N Yes
Year Built 2007
Annual Tax Amount $10,033
Lot Size 9,147 Sqft
Acres 0.21
Lot Dimensions 80 X 112
Property Description
New price $200K+ under recent appraisal. Water fun is always on hand in the temperate climates of Florida,but with this stellar home you have all you need in your own back yard with canals,bay views and various mooring options.Imagine waking up each day to water views,blue skies,and a mirage of opportunities and amenities. Stylish entertaining and hospitality are at the heart of this beautifully decorated waterfront residence in San Remo Shores-the perfect place for the family and friends to gather,but be prepared to fall in love.For those who already own a motor yacht and enjoy life on the water this is your dream location, and your chance to buy your boat a salt water canal home with incredible bay views,sunrises and sunsets you will never forget, and only 15 min to the Gulf of Mexico.Yachtsmen looking for property in South Florida, the choice is clear.. buy this now ! Wide sailboat water canal with not one but two lifts and a dock system that you will cherish for sure. 12 Ft Ceilings in this Mediterranean residence, with a chefs kitchen complete with 8 burner gas cook top, double ovens,oversized stainless refrig and freezer,bkfst bar with water views, and open to entertaining areas. Master suite has balcony and a secret of a laundry room off her walk in closet ! What planning, dble shower, his/ her closets, and spa tub. If your an auto Aficionado then we have the 4 car grg for you w/3 entry ways/addt'l attic space above also.Want more let's go poolside while your captain brings in the catch of the day!
Location
State FL
County Manatee
Community San Remo Shores Unit 2
Zoning RSF4.5/C
Rooms
Other Rooms Bonus Room, Family Room, Formal Dining Room Separate, Formal Living Room Separate, Foyer, Inside Utility, Loft, Media Room, Storage Rooms
Interior
Interior Features Cathedral Ceiling(s), Central Vaccum, Eat-in Kitchen, High Ceilings, Living Room/Dining Room Combo, Other, Solid Surface Counters, Solid Wood Cabinets, Tray Ceiling(s), Vaulted Ceiling(s), Walk-In Closet(s), Window Treatments
Heating Central, Electric, Zoned
Cooling Central Air, Zoned
Flooring Carpet, Ceramic Tile, Wood
Fireplaces Type Electric, Living Room
Fireplace true
Appliance Built-In Oven, Dishwasher, Disposal, Double Oven, Dryer, Freezer, Microwave, Range, Range Hood, Refrigerator, Tankless Water Heater, Washer
Laundry Inside
Exterior
Exterior Feature Balcony, French Doors, Irrigation System, Lighting, Rain Gutters, Storage
Garage Circular Driveway, Driveway, Garage Door Opener, Garage Faces Rear, Garage Faces Side, Other, Oversized, Tandem
Garage Spaces 4.0
Pool Gunite, Heated, In Ground, Other, Screen Enclosure
Community Features Deed Restrictions
Utilities Available Cable Connected, Electricity Connected, Public, Sprinkler Recycled
Waterfront true
Waterfront Description Bay/Harbor,Canal - Saltwater
View Y/N 1
Water Access 1
Water Access Desc Bay/Harbor,Canal - Saltwater
View Water
Roof Type Tile
Porch Covered, Deck, Enclosed, Patio, Porch, Screened
Parking Type Circular Driveway, Driveway, Garage Door Opener, Garage Faces Rear, Garage Faces Side, Other, Oversized, Tandem
Attached Garage true
Garage true
Private Pool Yes
Building
Lot Description FloodZone, In County, Paved
Entry Level Two
Foundation Slab
Lot Size Range Up to 10,889 Sq. Ft.
Sewer Public Sewer
Water Public
Architectural Style Spanish/Mediterranean
Structure Type Block,Stucco
New Construction false
Construction Status Inspections,Other Contract Contingencies
Schools
Elementary Schools Sea Breeze Elementary
Middle Schools W.D. Sugg Middle
High Schools Bayshore High
Others
Pets Allowed Yes
Senior Community No
Ownership Fee Simple
Monthly Total Fees $65
Membership Fee Required None
Special Listing Condition None
Read Less
Want to know what your home might be worth? Contact us for a FREE valuation!

Our team is ready to help you sell your home for the highest possible price ASAP

© 2024 My Florida Regional MLS DBA Stellar MLS. All Rights Reserved.
Bought with COLDWELL BANKER RESIDENTIAL R.

GET MORE INFORMATION





