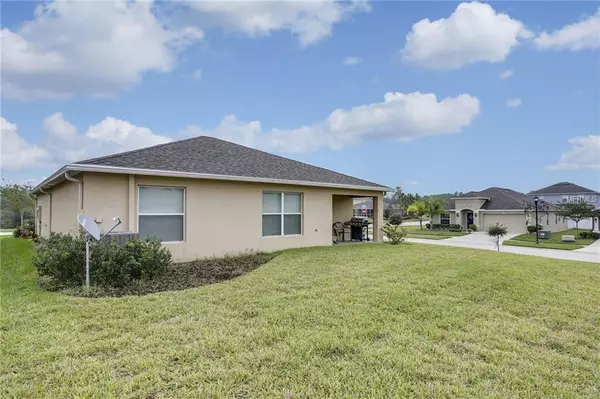$167,000
$168,000
0.6%For more information regarding the value of a property, please contact us for a free consultation.
18307 BRIAR OAKS DR Hudson, FL 34667
3 Beds
2 Baths
1,360 SqFt
Key Details
Sold Price $167,000
Property Type Single Family Home
Sub Type Single Family Residence
Listing Status Sold
Purchase Type For Sale
Square Footage 1,360 sqft
Price per Sqft $122
Subdivision Briar Oaks Village 01
MLS Listing ID T3127093
Sold Date 01/11/19
Bedrooms 3
Full Baths 2
Construction Status Inspections
HOA Fees $55/mo
HOA Y/N Yes
Year Built 2014
Annual Tax Amount $1,523
Lot Size 8,276 Sqft
Acres 0.19
Property Description
This well loved home was built by Lennar and it is The Arlington model. As you walk up to the home to enter the front door you walk under the arch of a covered entryway. Once you walk inside you enter into the family room, which is open to the kitchen and the breakfast nook. The kitchen it has granite countertops, 42inch solid wood cabinet, breakfast bar and all stainless steel appliances. The master suite is set apart from the other bedrooms in a split layout. The master is large enough for a king size bed, has a ceiling fan and a walk in closet. The master bath boasts double sinks and a stand up shower with tile throughout." The family room area gives you plenty of room to spread out and enjoy. Go out the back door to enter into the backyard and you have a covered Lanai that is great for entertaining or BBQ's. This fenced in corner lot offers a lot of room to play in the backyard or plenty of room for entertaining. This home does not require flood insurance. It's nicely landscaped. Low HOA fee. Listing agent will give Buyer $500 towards closing costs. Welcome Home.
Location
State FL
County Pasco
Community Briar Oaks Village 01
Zoning MPUD
Interior
Interior Features Open Floorplan, Thermostat, Walk-In Closet(s)
Heating Electric, Heat Pump
Cooling Central Air
Flooring Carpet, Ceramic Tile
Fireplace false
Appliance Dishwasher, Disposal, Dryer, Electric Water Heater, Ice Maker, Microwave, Refrigerator, Washer
Laundry Inside
Exterior
Exterior Feature Fence
Garage Spaces 2.0
Community Features Park, Playground, Sidewalks
Utilities Available Cable Available, Electricity Available, Phone Available, Sprinkler Meter, Street Lights
Waterfront false
Roof Type Shingle
Attached Garage true
Garage true
Private Pool No
Building
Lot Description Corner Lot, In County, Near Public Transit, Sidewalk, Paved
Story 1
Entry Level One
Foundation Slab
Lot Size Range Up to 10,889 Sq. Ft.
Sewer Public Sewer
Water Public
Architectural Style Ranch
Structure Type Stucco
New Construction false
Construction Status Inspections
Others
Pets Allowed Yes
HOA Fee Include Maintenance Grounds,Maintenance
Senior Community No
Ownership Fee Simple
Monthly Total Fees $55
Acceptable Financing Cash, Conventional, FHA, VA Loan
Membership Fee Required Required
Listing Terms Cash, Conventional, FHA, VA Loan
Special Listing Condition None
Read Less
Want to know what your home might be worth? Contact us for a FREE valuation!

Our team is ready to help you sell your home for the highest possible price ASAP

© 2024 My Florida Regional MLS DBA Stellar MLS. All Rights Reserved.
Bought with KELLER WILLIAMS TAMPA PROP.

GET MORE INFORMATION





