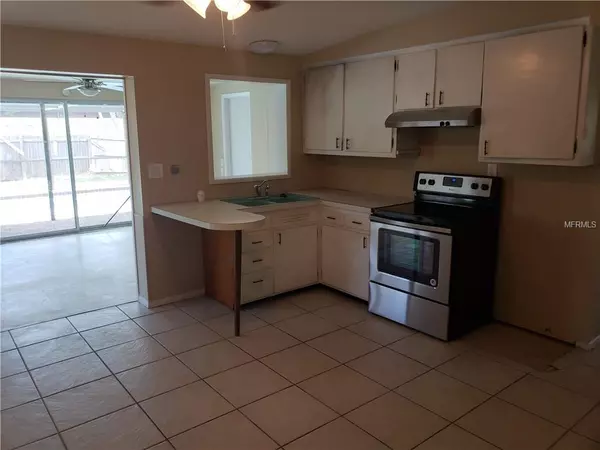$155,000
$155,000
For more information regarding the value of a property, please contact us for a free consultation.
4124 60TH STREET CT W Bradenton, FL 34209
2 Beds
2 Baths
1,321 SqFt
Key Details
Sold Price $155,000
Property Type Single Family Home
Sub Type Single Family Residence
Listing Status Sold
Purchase Type For Sale
Square Footage 1,321 sqft
Price per Sqft $117
Subdivision Cortez Gardens First Sec
MLS Listing ID A4408122
Sold Date 03/28/19
Bedrooms 2
Full Baths 1
Half Baths 1
Construction Status Inspections
HOA Y/N No
Year Built 1963
Annual Tax Amount $1,465
Lot Size 8,712 Sqft
Acres 0.2
Property Description
Cortez Gardens in West Bradenton! Generous corner lot! Ranch style pool home. Home features terrazzo and tile floors, inground pool with privacy fenced back yard. Sit on your enclosed lanai or your screened lanai and relax. Enjoy the many living areas of this home inside and outside. Features of this home include new roof, hvac, new bath vanity, sink and solid surface countertop, kitchen stainless steel range and range hood, interior and exterior paint. This is a Fannie Mae Homepath property!
Location
State FL
County Manatee
Community Cortez Gardens First Sec
Zoning RDD6
Direction W
Rooms
Other Rooms Inside Utility
Interior
Interior Features Ceiling Fans(s)
Heating Central
Cooling Central Air
Flooring Ceramic Tile, Terrazzo
Fireplace false
Appliance Electric Water Heater, Range, Range Hood
Laundry Inside, Laundry Room
Exterior
Exterior Feature Fence, Sliding Doors
Pool In Ground
Utilities Available Electricity Connected, Public
Waterfront false
Roof Type Shingle
Porch Covered, Screened
Garage false
Private Pool Yes
Building
Entry Level One
Foundation Slab
Lot Size Range Up to 10,889 Sq. Ft.
Sewer Public Sewer
Water Public
Architectural Style Ranch
Structure Type Block
New Construction false
Construction Status Inspections
Schools
Elementary Schools Sea Breeze Elementary
Middle Schools W.D. Sugg Middle
High Schools Bayshore High
Others
Pets Allowed Yes
Senior Community No
Ownership Fee Simple
Special Listing Condition Real Estate Owned
Read Less
Want to know what your home might be worth? Contact us for a FREE valuation!

Our team is ready to help you sell your home for the highest possible price ASAP

© 2024 My Florida Regional MLS DBA Stellar MLS. All Rights Reserved.
Bought with ROSEBAY INTERNATIONAL INC

GET MORE INFORMATION





