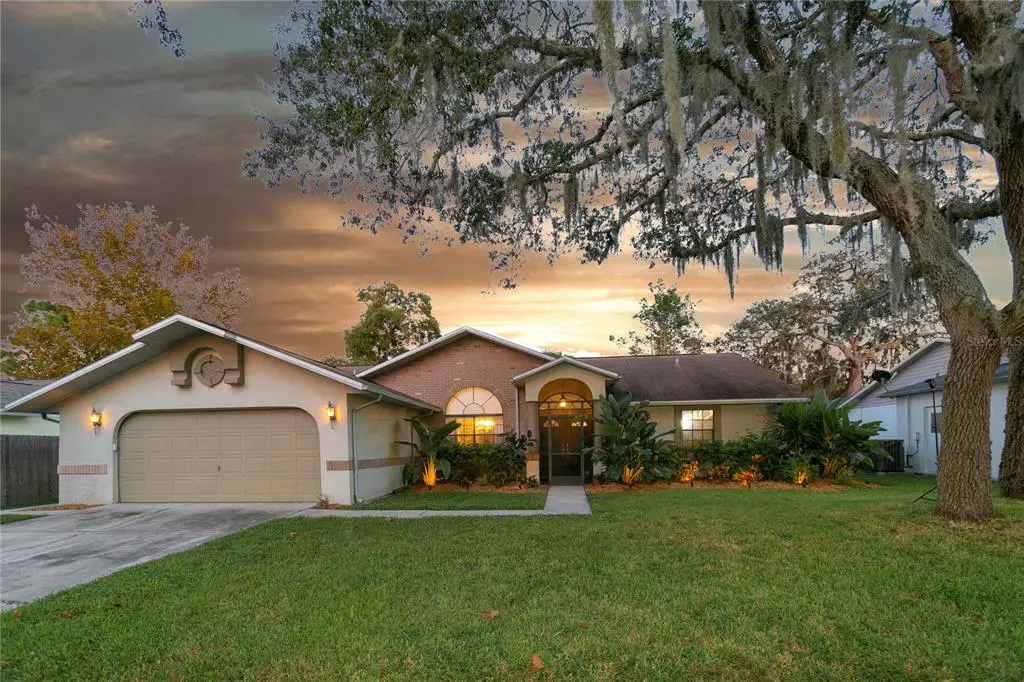$301,500
$305,000
1.1%For more information regarding the value of a property, please contact us for a free consultation.
7832 OSTEEN RD New Port Richey, FL 34653
3 Beds
2 Baths
1,796 SqFt
Key Details
Sold Price $301,500
Property Type Single Family Home
Sub Type Single Family Residence
Listing Status Sold
Purchase Type For Sale
Square Footage 1,796 sqft
Price per Sqft $167
Subdivision Ridgewood
MLS Listing ID W7839107
Sold Date 11/22/21
Bedrooms 3
Full Baths 2
Construction Status Inspections
HOA Y/N No
Year Built 1989
Annual Tax Amount $1,117
Lot Size 6,969 Sqft
Acres 0.16
Property Description
Welcome Home to this Recently Updated Ridgewood Beauty! From the moment you enter the Double Doors into the Foyer, you will be Amazed at the Spaciousness this 20 x 22 ft. Living Room with Cathedral Ceilings and a Luscious Chocolate Marble Custom Fireplace! There is a Separate Formal Dining Area, a Big 24 ft. Long Gourmet's Galley Kitchen with Newer Stainless Steel Appliances, Tons of Cabinets, a New Stainless Farm Sink, and a Lovely Breakfast Nook! Windows and Sliding Doors line the rear of the home, lead out to the 29' Lanai done in Tile and Plexiglass Sliders! The Entire House has Newer Gorgeous Tile Flooring Throughout (except bedrooms), Updated Bathrooms, Fans, Lighting, Baseboards, Blinds, Doors, a New A/C in 2018, New Roof in 2005, Newer Appliances, Newer Hot Water Heater, and also Newer Washer and Dryer. There is a Very Large 17" Master Bedroom Suite with Newer Carpet, Walk in Closet, Linen Closet, and a NEW MASTER BATHROOM TO DIE FOR!! It has been Totally Remodeled to include Marble Floors, New Sink, Fixtures, Toilet, Cabinet, a Mirror that Lights Up and a GIANT 6X5' WALK-IN SHOWER that has the most Beautiful Wall Tile and Glass Enclosure!! The same is to be said about the other side of the house. There are 2 more Big Nicely Trimmed Bedrooms with Extra Deep Closets and Fans, all of which are new, another Totally Remodeled Bathroom with a Mirror that Lights Up! The Rear Yard is a True Delight, it has a Vinyl Privacy Fence, and a Custom Made Patio with Giant Umbrella that stays! There is also a Shed, and even a Breaker in the Electric Box, just for a Generator to hook in to! Very well cared home with Lovely Grounds and Plants too!! Great Schools to walk to and so much more. Some Furniture Available. Call to see this beauty today.
Location
State FL
County Pasco
Community Ridgewood
Zoning R4
Rooms
Other Rooms Breakfast Room Separate, Florida Room, Formal Dining Room Separate, Formal Living Room Separate, Great Room, Inside Utility
Interior
Interior Features Cathedral Ceiling(s), Ceiling Fans(s), Crown Molding, Eat-in Kitchen, High Ceilings, Open Floorplan, Split Bedroom, Thermostat, Walk-In Closet(s), Window Treatments
Heating Central, Electric
Cooling Central Air
Flooring Carpet, Marble, Tile
Fireplaces Type Living Room, Wood Burning
Furnishings Negotiable
Fireplace true
Appliance Dishwasher, Disposal, Dryer, Electric Water Heater, Exhaust Fan, Ice Maker, Microwave, Range, Refrigerator, Washer
Laundry Inside, Laundry Room
Exterior
Exterior Feature Fence, Hurricane Shutters, Irrigation System, Lighting, Sidewalk, Sliding Doors, Sprinkler Metered, Storage
Garage Garage Door Opener, Workshop in Garage
Garage Spaces 2.0
Fence Chain Link, Vinyl
Utilities Available BB/HS Internet Available, Cable Available, Electricity Connected, Public, Sewer Connected, Sprinkler Meter, Underground Utilities, Water Connected
Waterfront false
View Garden
Roof Type Shingle
Porch Covered, Enclosed, Front Porch, Patio, Rear Porch, Screened
Parking Type Garage Door Opener, Workshop in Garage
Attached Garage true
Garage true
Private Pool No
Building
Lot Description In County, Sidewalk, Paved
Entry Level One
Foundation Slab
Lot Size Range 0 to less than 1/4
Sewer Public Sewer
Water Public
Architectural Style Contemporary, Mediterranean
Structure Type Stucco,Wood Frame
New Construction false
Construction Status Inspections
Others
Pets Allowed Yes
Senior Community No
Ownership Fee Simple
Acceptable Financing Cash, Conventional
Listing Terms Cash, Conventional
Special Listing Condition None
Read Less
Want to know what your home might be worth? Contact us for a FREE valuation!

Our team is ready to help you sell your home for the highest possible price ASAP

© 2024 My Florida Regional MLS DBA Stellar MLS. All Rights Reserved.
Bought with EXP REALTY LLC

GET MORE INFORMATION





