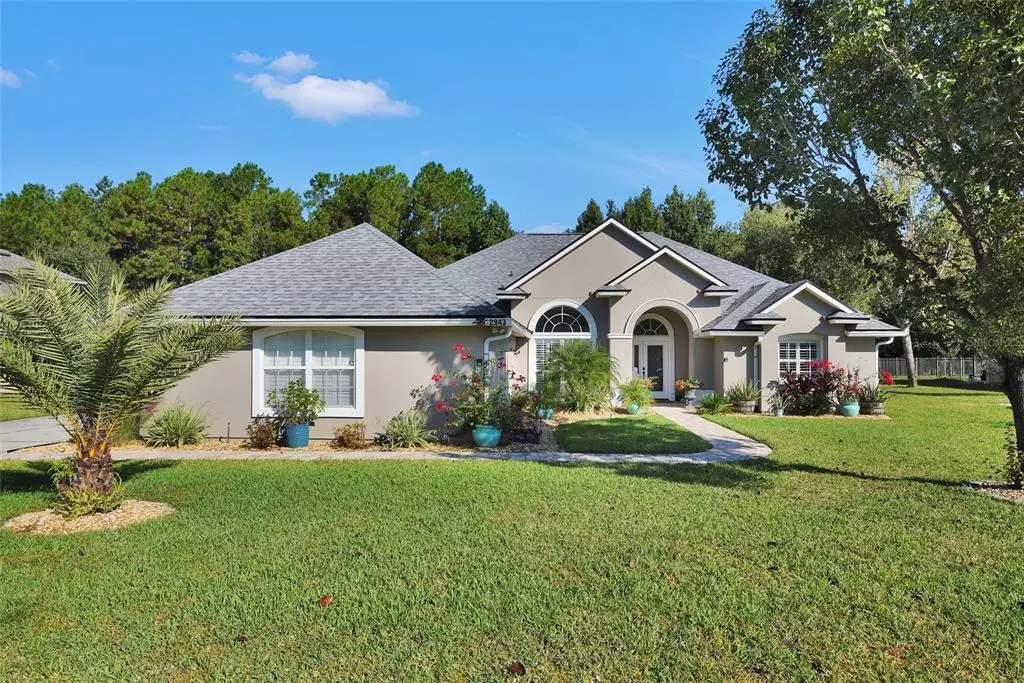$497,000
$477,500
4.1%For more information regarding the value of a property, please contact us for a free consultation.
2943 PRESERVE LANDING DR Jacksonville, FL 32226
4 Beds
3 Baths
2,330 SqFt
Key Details
Sold Price $497,000
Property Type Single Family Home
Sub Type Single Family Residence
Listing Status Sold
Purchase Type For Sale
Square Footage 2,330 sqft
Price per Sqft $213
Subdivision Amelia View
MLS Listing ID G5047960
Sold Date 11/19/21
Bedrooms 4
Full Baths 3
HOA Fees $33
HOA Y/N Yes
Year Built 2005
Annual Tax Amount $4,118
Lot Size 0.610 Acres
Acres 0.61
Property Description
Completely updated (2019/2020) & located in the desirable Amelia View. Home offers 2330 sqft, 4 bedrooms, 3 baths, with a NEW POOL (Salt System), NEW ROOF, NEW WATER HEATER, NEW CUSTOM SHELVING in closets and Laundry room, NEW LANDSCAPE, NEW FRENCH DRAIN and NEW GARAGE DOOR. Lots of storage in the side entry three car garage w/key pad entry and located on a large cul-de-sac lot (1/2 acre +). Amazing open concept with lots of windows, the entry opens to the formal dining & living areas looking into the pool & private preserve. The kitchen & breakfast nook are open to the family room with a great functioning new kitchen with updated cabinets, granite counters and wood look tile floors throughout. Large Master Bedroom w/Double Sinks, garden tub with an amazing open two person shower that has french doors leading out to the pool . Stay warm on those winter nights by the fireplace inside or venture outside and sit under the stars with a great outdoor fire pit that has a seating area by the pool and ready for your get-togethers with friends and family.
Don't miss this opportunity to call this home. Located near JaxPort, JIA, River City & the Beaches.
Community amenities include boat ramp, pool, b-ball, volleyball & playground.
Location
State FL
County Duval
Community Amelia View
Zoning RLD-100A
Rooms
Other Rooms Formal Dining Room Separate, Formal Living Room Separate, Inside Utility
Interior
Interior Features High Ceilings, Split Bedroom, Walk-In Closet(s)
Heating Central, Electric, Heat Pump
Cooling Central Air
Flooring Carpet, Tile
Fireplaces Type Family Room, Wood Burning
Furnishings Unfurnished
Fireplace true
Appliance Dishwasher, Disposal, Microwave, Range, Refrigerator
Laundry Inside, Laundry Room
Exterior
Exterior Feature French Doors, Irrigation System, Rain Gutters, Sidewalk, Sprinkler Metered
Garage Covered, Driveway, Garage Door Opener, Garage Faces Side
Garage Spaces 3.0
Pool Auto Cleaner, Gunite, Indoor, Lighting, Outside Bath Access, Pool Sweep, Screen Enclosure, Tile
Community Features Pool, Sidewalks
Utilities Available Cable Connected, Electricity Connected, Public, Sewer Connected, Sprinkler Meter, Underground Utilities, Water Connected
Waterfront false
View Pool, Trees/Woods
Roof Type Shingle
Porch Covered, Patio, Rear Porch, Screened
Parking Type Covered, Driveway, Garage Door Opener, Garage Faces Side
Attached Garage true
Garage true
Private Pool Yes
Building
Lot Description Sidewalk, Street Dead-End, Paved
Story 1
Entry Level One
Foundation Slab
Lot Size Range 1/2 to less than 1
Sewer Public Sewer
Water Public
Architectural Style Traditional
Structure Type Stucco,Wood Frame
New Construction false
Others
Pets Allowed Yes
Senior Community No
Ownership Fee Simple
Monthly Total Fees $66
Acceptable Financing Cash, Conventional, FHA, VA Loan
Membership Fee Required Required
Listing Terms Cash, Conventional, FHA, VA Loan
Special Listing Condition None
Read Less
Want to know what your home might be worth? Contact us for a FREE valuation!

Our team is ready to help you sell your home for the highest possible price ASAP

© 2024 My Florida Regional MLS DBA Stellar MLS. All Rights Reserved.
Bought with STELLAR NON-MEMBER OFFICE

GET MORE INFORMATION





