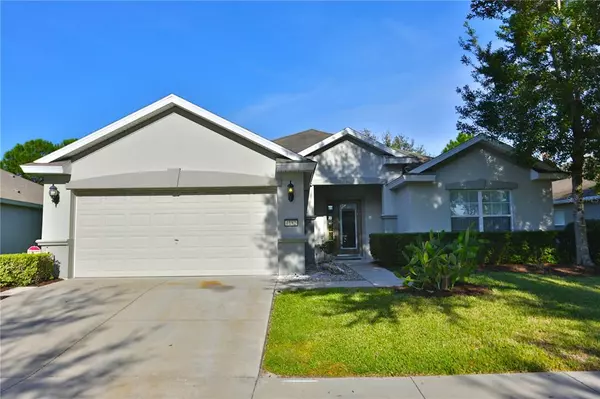$305,000
$299,000
2.0%For more information regarding the value of a property, please contact us for a free consultation.
4182 SW 47TH CT Ocala, FL 34474
3 Beds
2 Baths
1,714 SqFt
Key Details
Sold Price $305,000
Property Type Single Family Home
Sub Type Single Family Residence
Listing Status Sold
Purchase Type For Sale
Square Footage 1,714 sqft
Price per Sqft $177
Subdivision Cimarron
MLS Listing ID OM629020
Sold Date 11/22/21
Bedrooms 3
Full Baths 2
Construction Status Inspections
HOA Fees $105/mo
HOA Y/N Yes
Year Built 2008
Annual Tax Amount $2,112
Lot Size 7,405 Sqft
Acres 0.17
Lot Dimensions 60x124
Property Description
Beautifully, updated 3 bedroom, 2 bath home which is move-In-ready condition. This home features an open floor plan plus split bedroom floor plan. Chef’s kitchen, SS appliances, island with seating area, and extensive custom cabinets throughout. Family room and kitchen breakfast nook feature tile plank flooring and sliding glass doors that lead to the spacious covered, screen enclosed lanai. Community amenities include: pool, tennis courts, playground and much more. Located in Fore Ranch this home is convenient to shopping, restaurants, hospitals, The World Equestrian Center and all Ocala has to offer. (Sheridan Model)
Location
State FL
County Marion
Community Cimarron
Zoning PUD
Rooms
Other Rooms Great Room, Inside Utility
Interior
Interior Features Ceiling Fans(s), Eat-in Kitchen, Kitchen/Family Room Combo, Master Bedroom Main Floor, Open Floorplan, Solid Surface Counters, Solid Wood Cabinets, Walk-In Closet(s), Window Treatments
Heating Electric
Cooling Central Air
Flooring Carpet, Tile, Wood
Furnishings Unfurnished
Fireplace false
Appliance Dishwasher, Microwave, Range, Refrigerator
Laundry Laundry Room
Exterior
Exterior Feature Irrigation System, Sidewalk, Sliding Doors
Garage Spaces 2.0
Community Features Deed Restrictions, Fitness Center, Gated, Golf Carts OK, Pool
Utilities Available Electricity Available, Water Available
Amenities Available Clubhouse, Fitness Center, Gated, Park, Playground, Pool, Wheelchair Access
Waterfront false
Roof Type Shingle
Porch Covered, Front Porch, Patio, Rear Porch, Screened
Attached Garage true
Garage true
Private Pool No
Building
Lot Description Cleared, In County, Level, Paved
Story 1
Entry Level One
Foundation Slab
Lot Size Range 0 to less than 1/4
Sewer Public Sewer
Water Public
Structure Type Concrete,Stucco
New Construction false
Construction Status Inspections
Schools
Elementary Schools Saddlewood Elementary School
Middle Schools Liberty Middle School
High Schools West Port High School
Others
Pets Allowed Yes
HOA Fee Include Pool,Maintenance Grounds,Pool,Recreational Facilities,Security
Senior Community No
Ownership Fee Simple
Monthly Total Fees $105
Acceptable Financing Cash, Conventional
Membership Fee Required Required
Listing Terms Cash, Conventional
Special Listing Condition None
Read Less
Want to know what your home might be worth? Contact us for a FREE valuation!

Our team is ready to help you sell your home for the highest possible price ASAP

© 2024 My Florida Regional MLS DBA Stellar MLS. All Rights Reserved.
Bought with REDFIN CORPORATION

GET MORE INFORMATION





