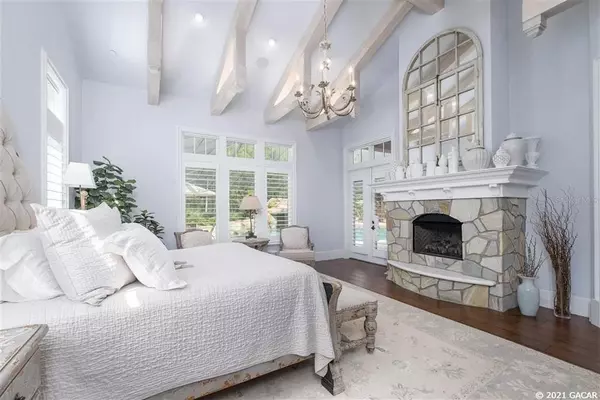$3,085,000
$3,410,700
9.5%For more information regarding the value of a property, please contact us for a free consultation.
2912 NW 142ND AVE Gainesville, FL 32609
7 Beds
11 Baths
9,493 SqFt
Key Details
Sold Price $3,085,000
Property Type Single Family Home
Sub Type Single Family Residence
Listing Status Sold
Purchase Type For Sale
Square Footage 9,493 sqft
Price per Sqft $324
Subdivision Not In Subdivision
MLS Listing ID GC446460
Sold Date 11/22/21
Bedrooms 7
Full Baths 7
Half Baths 4
Construction Status No Contingency
HOA Y/N No
Year Built 2015
Annual Tax Amount $36,000
Lot Size 59.870 Acres
Acres 59.87
Property Description
An Extraordinary Estate where Luxury meets Nature! A Gainesville treasure on nearly 60 pristine acres of lush landscape, vast majestic timber, and an abundance of natural beauty. Exquisitely designed & sculpted with the best of elegance, style, materials, and unparalleled craftsmanship as its inspiration. This Breathtaking home of your dreams welcomes you with a grand foyer & its ambiance will carry you through. Spacious rooms, refined perfection & personal enjoyment embraced. A culinary marvel may best describe the kitchen & will delight the most discerning chef de cuisine ~ The principal home 7812 sq ft, 4/5bedrooms, 5 full & 2 half baths ~ Spectacular Owner's suite ~ stunning executive office ~ Tuscan inspired authentic 1500 bottle wine cellar & tasting room ~ Movie & sports enthusiast's entertainment theatre suite ~ Flex/bonus spaces ~ 5 fireplaces ~ Extreme, resort-style POOL, spa, waterfall grotto & ultimate Outdoor Kitchen, 3.5 garage. Lovely guest/multigenerational second home, 1680sq ft, 3BR/2BA ~ Outbuildings: 90 x 45 workshop(w/AC & half bath)/6-8car garage, 2 pole barns, party pavilion w/half bath & screened porch. Beautiful gated entrance, 15 minutes to downtown Gainesville & the University of Florida.
Location
State FL
County Alachua
Community Not In Subdivision
Rooms
Other Rooms Bonus Room, Family Room, Formal Dining Room Separate, Great Room, Interior In-Law Suite, Media Room, Storage Rooms
Interior
Interior Features Ceiling Fans(s), Central Vaccum, Crown Molding, Eat-in Kitchen, High Ceilings, Living Room/Dining Room Combo, Master Bedroom Main Floor, Other, Split Bedroom, Wet Bar
Heating Central, Electric, Other, Zoned
Cooling Other, Zoned
Flooring Brick, Carpet, Other, Tile, Wood
Fireplaces Type Gas, Wood Burning
Appliance Cooktop, Dishwasher, Disposal, Dryer, Microwave, Oven, Refrigerator, Tankless Water Heater, Trash Compactor, Washer, Water Purifier, Water Softener Owned, Water Softener Rented, Wine Refrigerator
Laundry Laundry Room, Other
Exterior
Exterior Feature Irrigation System, Lighting, Other, Rain Gutters
Garage Boat, Circular Driveway, Covered, Driveway, Garage Door Opener, Garage Faces Rear, Garage Faces Side, Golf Cart Garage, Golf Cart Parking
Fence Board, Boundary Fencing, Cross Fenced, Other, Wood
Pool In Ground, Salt Water, Screen Enclosure
Community Features Horses Allowed
Utilities Available BB/HS Internet Available, Other, Underground Utilities
Amenities Available Trail(s)
Waterfront true
Waterfront Description Pond
Roof Type Metal,Shingle
Porch Covered, Deck, Patio, Screened
Parking Type Boat, Circular Driveway, Covered, Driveway, Garage Door Opener, Garage Faces Rear, Garage Faces Side, Golf Cart Garage, Golf Cart Parking
Attached Garage true
Garage true
Private Pool Yes
Building
Lot Description Other, Wooded
Foundation Slab
Lot Size Range 50 to less than 100
Sewer Septic Tank
Water Well
Architectural Style Contemporary
Structure Type Block,Brick,Cement Siding,Concrete,Frame,Stone
Construction Status No Contingency
Schools
Elementary Schools Alachua Elementary School-Al
Middle Schools A. L. Mebane Middle School-Al
High Schools Santa Fe High School-Al
Others
Acceptable Financing Cash, Conventional
Membership Fee Required None
Listing Terms Cash, Conventional
Read Less
Want to know what your home might be worth? Contact us for a FREE valuation!

Our team is ready to help you sell your home for the highest possible price ASAP

© 2024 My Florida Regional MLS DBA Stellar MLS. All Rights Reserved.
Bought with OPEN SPACES INTERNATIONAL, INC

GET MORE INFORMATION





