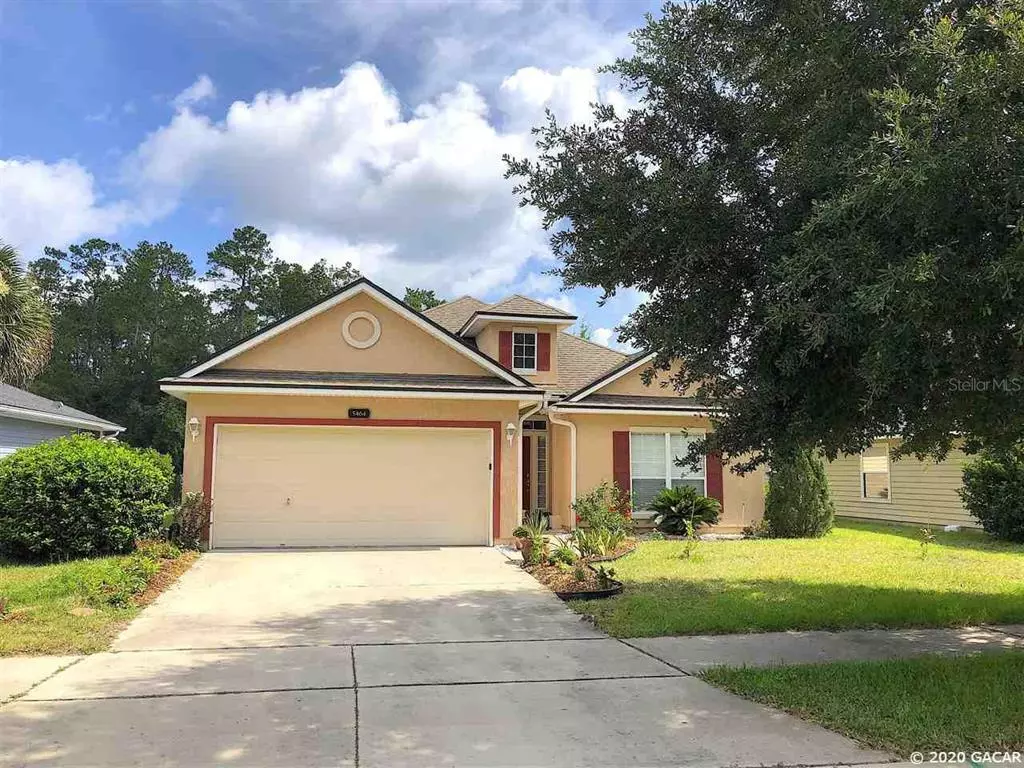$275,900
$279,900
1.4%For more information regarding the value of a property, please contact us for a free consultation.
5464 NW 81st AVE Gainesville, FL 32653
3 Beds
2 Baths
1,766 SqFt
Key Details
Sold Price $275,900
Property Type Single Family Home
Sub Type Single Family Residence
Listing Status Sold
Purchase Type For Sale
Square Footage 1,766 sqft
Price per Sqft $156
Subdivision Weschester
MLS Listing ID GC435923
Sold Date 09/04/20
Bedrooms 3
Full Baths 2
HOA Fees $40/ann
HOA Y/N Yes
Year Built 2008
Annual Tax Amount $2,614
Lot Size 7,405 Sqft
Acres 0.17
Property Description
This gorgeous pond front home sits in the back of Weschester and radiates charm and tranquility. It features wood and tile floors, wood cabinets, stainless appliances, a beautiful, spacious kitchen with nook, pantry and plenty of counter space for preparing meals. The open great room includes high ceilings, a gas fireplace and built-in speakers. The soothing master suite has tray ceilings, gorgeous ambient light, a luxurious bath with jetted tub, glassed-in shower, walk-in closet and French doors to the peaceful lanai. Enjoy entertaining friends, or an evening cocktail on the spacious, screened porch while overlooking the birds and other wildlife visiting the fish stocked pond and preserve space. Additional highlights include tankless, gas hot water heater, fiber optic AT&T internet, 2020 fridge, fruit bearing citrus tree, an easy to walk to the community pool and convenient Publix shopping.
Location
State FL
County Alachua
Community Weschester
Rooms
Other Rooms Great Room
Interior
Interior Features Ceiling Fans(s), Crown Molding, Eat-in Kitchen, High Ceilings, Living Room/Dining Room Combo, Split Bedroom
Heating Central, Electric
Flooring Carpet, Tile, Wood
Fireplaces Type Gas
Appliance Cooktop, Dishwasher, Disposal, Dryer, Gas Water Heater, Microwave, Oven, Refrigerator, Tankless Water Heater, Washer
Laundry Laundry Room
Exterior
Exterior Feature Irrigation System, Rain Gutters
Garage Garage Door Opener
Garage Spaces 2.0
Fence Partial
Community Features Playground, Pool, Sidewalks, Water Access
Utilities Available Cable Available, Natural Gas Available, Street Lights, Underground Utilities, Water - Multiple Meters
Amenities Available Playground, Pool
Waterfront true
Roof Type Shingle
Porch Screened
Parking Type Garage Door Opener
Attached Garage true
Garage true
Private Pool No
Building
Lot Description Other
Lot Size Range 0 to less than 1/4
Sewer Private Sewer
Architectural Style Traditional
Structure Type Cement Siding,Concrete,Frame,Stucco
Schools
Elementary Schools William S. Talbot Elem School-Al
Middle Schools A. L. Mebane Middle School-Al
High Schools Santa Fe High School-Al
Others
HOA Fee Include Other
Acceptable Financing Cash, FHA, VA Loan
Membership Fee Required Required
Listing Terms Cash, FHA, VA Loan
Read Less
Want to know what your home might be worth? Contact us for a FREE valuation!

Our team is ready to help you sell your home for the highest possible price ASAP

© 2024 My Florida Regional MLS DBA Stellar MLS. All Rights Reserved.
Bought with Exit Realty Producers

GET MORE INFORMATION





