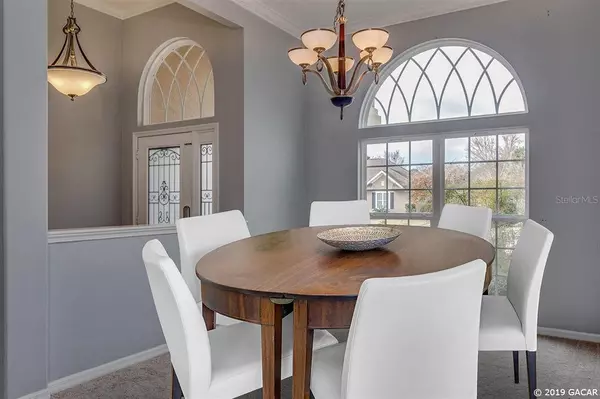$425,000
$429,900
1.1%For more information regarding the value of a property, please contact us for a free consultation.
14286 NW 29TH AVE Gainesville, FL 32606
4 Beds
4 Baths
2,703 SqFt
Key Details
Sold Price $425,000
Property Type Single Family Home
Sub Type Single Family Residence
Listing Status Sold
Purchase Type For Sale
Square Footage 2,703 sqft
Price per Sqft $157
Subdivision Turnberry Lake
MLS Listing ID GC421437
Sold Date 06/20/19
Bedrooms 4
Full Baths 3
Half Baths 1
HOA Fees $100/mo
HOA Y/N Yes
Year Built 2007
Annual Tax Amount $7,641
Lot Size 0.460 Acres
Acres 0.46
Property Description
BACK UP ACCEPTED! Well-appointed and amazing 4 Bedroom and 3.5 Baths + OFFICE (or 5th Bed) + formal dining|living areas sprawled on over 2700 sq ft of heated and cooled space, on almost a half acre lot in highly sought after Turnberry Lake|Jonesville area! The 3 way-split plan allows for 4th bed as a great IN-LAW or guest SUITE! Huge kitchen offers beautiful cherry cabinetry, tons of it, plenty of granite counters, island, stainless steel appliances including a GAS stove and kitchen opens up to spacious family room with fireplace! Great area for family gatherings! Enjoy oversized covered and NEWER caged-in screen lanai for outdoor entertaining. Additional features include flat 10'' ceilings with step ceilings in master, crown molding, blinds, fans in all rooms, decorative door, built-ins in office. Large master suite with His and Hers walk-in closets, double vanities, walk in shower and jetted tub! Lots of windows, natural light, and open concept add to great design! Quick hop to I-75, Tioga & right by the Jonesville Soccer Park. Zoned for great Gainesville schools! Turnberry Lake offers a pool, pavilion, playground and a 10-acre lake for your catch & release fishing trips!
Location
State FL
County Alachua
Community Turnberry Lake
Rooms
Other Rooms Den/Library/Office, Family Room, Formal Dining Room Separate, Interior In-Law Suite
Interior
Interior Features Ceiling Fans(s), Eat-in Kitchen, High Ceilings, Master Bedroom Main Floor, Other, Split Bedroom
Heating Central, Natural Gas
Cooling Central Air
Flooring Carpet, Tile
Appliance Cooktop, Dishwasher, Gas Water Heater, Microwave, Oven, Refrigerator, Tankless Water Heater
Laundry Laundry Room
Exterior
Exterior Feature Irrigation System, Other
Garage Driveway, Garage Door Opener, Garage Faces Rear, Garage Faces Side
Garage Spaces 2.0
Community Features Playground, Pool, Sidewalks
Utilities Available BB/HS Internet Available, Cable Available, Natural Gas Available, Street Lights, Underground Utilities, Water - Multiple Meters
Amenities Available Other, Playground, Pool
Roof Type Shingle
Porch Covered, Screened
Parking Type Driveway, Garage Door Opener, Garage Faces Rear, Garage Faces Side
Attached Garage true
Garage true
Private Pool No
Building
Lot Description Cleared, Other
Foundation Slab
Lot Size Range 1/4 to less than 1/2
Builder Name GW Robinson
Sewer Private Sewer
Architectural Style Traditional
Structure Type Cement Siding,Concrete,Frame,Stucco
Schools
Elementary Schools Meadowbrook Elementary School-Al
Middle Schools Fort Clarke Middle School-Al
High Schools F. W. Buchholz High School-Al
Others
HOA Fee Include Other
Acceptable Financing Cash, VA Loan
Membership Fee Required Required
Listing Terms Cash, VA Loan
Read Less
Want to know what your home might be worth? Contact us for a FREE valuation!

Our team is ready to help you sell your home for the highest possible price ASAP

© 2024 My Florida Regional MLS DBA Stellar MLS. All Rights Reserved.
Bought with Watson Realty Corp - NW 23rd Ave.

GET MORE INFORMATION





