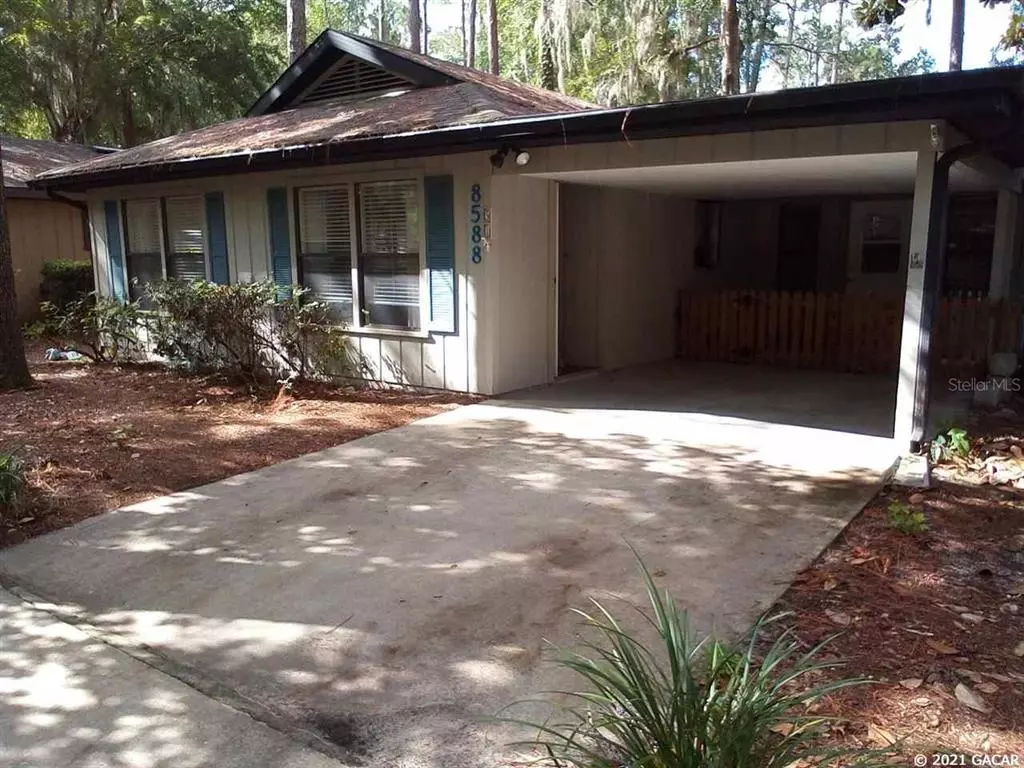$176,000
$184,900
4.8%For more information regarding the value of a property, please contact us for a free consultation.
8588 NW 38th CIR Gainesville, FL 32653
3 Beds
2 Baths
1,368 SqFt
Key Details
Sold Price $176,000
Property Type Single Family Home
Sub Type Single Family Residence
Listing Status Sold
Purchase Type For Sale
Square Footage 1,368 sqft
Price per Sqft $128
Subdivision Turkey Creek Forest
MLS Listing ID GC446555
Sold Date 09/30/21
Bedrooms 3
Full Baths 2
HOA Fees $36/ann
HOA Y/N Yes
Originating Board Gainesville-Alachua
Year Built 1981
Annual Tax Amount $841
Lot Size 4,356 Sqft
Acres 0.1
Property Description
Make an offer-seller is motivated, it is a site built home in Turkey Creek Forest''s 55+ community. This home features a large open kitchen/dining area combo with two pantry spaces. Two bedrooms are a very nice size with lit, walk in closet spaces. The bath in the master bedroom has a large walk in shower while the second bath has a bath tub.The den has it owns small closet and could be used as a third bedroom.The home has a one car carport, a large utility room which doubles as a workshop or laundry room with a deep soaking sink. The open floor plan features a spacious living and formal dining area with large windows complimented with classic window treatments. Amenities include community center, pool, tennis, club house, and gated community with nightly guard. Washer & dryer are negotiable. HOA fees are only $440 annually.
Location
State FL
County Alachua
Community Turkey Creek Forest
Rooms
Other Rooms Formal Dining Room Separate
Interior
Interior Features Ceiling Fans(s), Master Bedroom Main Floor
Heating Central, Natural Gas
Cooling Central Air
Flooring Laminate
Appliance Cooktop, Dishwasher, Disposal, Gas Water Heater, Microwave, Refrigerator, Washer
Exterior
Community Features Pool, Tennis Courts
Utilities Available Water - Multiple Meters
Amenities Available Clubhouse, Other, Pool, Tennis Court(s)
Roof Type Shingle
Attached Garage true
Garage false
Private Pool No
Building
Lot Description Zero Lot Line
Lot Size Range 0 to less than 1/4
Sewer Private Sewer
Architectural Style Ranch
Structure Type Frame, Wood Siding
Schools
Elementary Schools William S. Talbot Elem School-Al
Middle Schools A. L. Mebane Middle School-Al
High Schools Santa Fe High School-Al
Others
HOA Fee Include Other
Acceptable Financing Cash
Membership Fee Required Required
Listing Terms Cash
Read Less
Want to know what your home might be worth? Contact us for a FREE valuation!

Our team is ready to help you sell your home for the highest possible price ASAP

© 2024 My Florida Regional MLS DBA Stellar MLS. All Rights Reserved.
Bought with EXP Realty LLC

GET MORE INFORMATION





